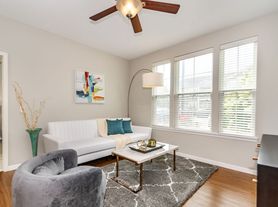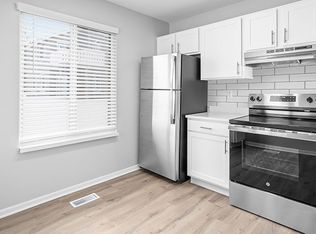Welcome to 12728 Tipperary Lane! This elegant 6 bedroom, 4.5 bath home boasting over 4,100+ sq. ft. offers the perfect blend of comfort, space, and style. The chef-inspired kitchen is designed for both everyday living and entertaining, while the finished basement features a theater, exercise room, game area, and bar-a true extension of your living space. Upstairs, retreat to the spacious primary suite, complete with a double-sided fireplace, luxurious soaking tub, large walk-in shower, and an impressive walk-in closet ready to be customized to your taste. Step outside to a generous backyard, perfect for summer gatherings, grilling, or simply enjoying the outdoors. Located in the highly sought-after Kings Crossing zoned for Plainfield School District 202, this home is available now-schedule your private showing today and make this home yours before the holiday season!
House for rent
$4,700/mo
12728 Tipperary Ln, Plainfield, IL 60585
6beds
4,159sqft
Price may not include required fees and charges.
Singlefamily
Available Sat Nov 15 2025
-- Pets
Central air
In unit laundry
6 Attached garage spaces parking
Natural gas, fireplace
What's special
Double-sided fireplaceFinished basementExercise roomGame areaGenerous backyardChef-inspired kitchenLuxurious soaking tub
- 11 hours |
- -- |
- -- |
Travel times
Looking to buy when your lease ends?
Consider a first-time homebuyer savings account designed to grow your down payment with up to a 6% match & a competitive APY.
Facts & features
Interior
Bedrooms & bathrooms
- Bedrooms: 6
- Bathrooms: 5
- Full bathrooms: 4
- 1/2 bathrooms: 1
Rooms
- Room types: Office, Walk In Closet
Heating
- Natural Gas, Fireplace
Cooling
- Central Air
Appliances
- Included: Dryer, Washer
- Laundry: In Unit, Main Level
Features
- Walk In Closet, Walk-In Closet(s)
- Has basement: Yes
- Has fireplace: Yes
Interior area
- Total interior livable area: 4,159 sqft
Property
Parking
- Total spaces: 6
- Parking features: Attached, Driveway, Garage, Covered
- Has attached garage: Yes
- Details: Contact manager
Features
- Stories: 2
- Exterior features: Attached, Bedroom 5, Bedroom 6, Concrete, Double Sided, Driveway, Exercise Room, Foyer, Garage, Garage Door Opener, Gas Starter, Heated Garage, Heating: Gas, In Unit, Living Room, Main Level, Master Bedroom, No Disability Access, Pets - Additional Pet Rent, Deposit Required, Stainless Steel Appliance(s), Theatre Room, Walk In Closet
Details
- Parcel number: 0701322040210000
Construction
Type & style
- Home type: SingleFamily
- Property subtype: SingleFamily
Condition
- Year built: 2007
Community & HOA
Location
- Region: Plainfield
Financial & listing details
- Lease term: 12 Months
Price history
| Date | Event | Price |
|---|---|---|
| 11/10/2025 | Listed for rent | $4,700$1/sqft |
Source: MRED as distributed by MLS GRID #12510486 | ||
| 11/19/2021 | Sold | $633,000-0.5%$152/sqft |
Source: | ||
| 11/15/2021 | Pending sale | $635,900$153/sqft |
Source: | ||
| 10/1/2021 | Contingent | $635,900$153/sqft |
Source: | ||
| 9/23/2021 | Listed for sale | $635,900$153/sqft |
Source: | ||

