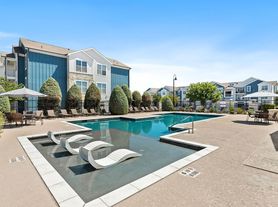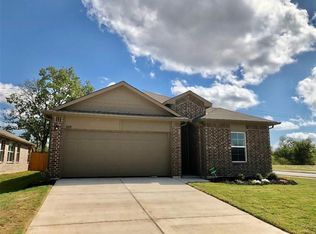Beautifully Updated Two-Story Home with Open Layout and Prime Location Welcome to this spacious two-story home offering an open and inviting floor plan perfect for comfortable living and effortless entertaining. Thoughtfully updated in June 2025, this home features fresh interior paint, new carpet, stylish light fixtures, and elegant quartz kitchen countertops. The kitchen is both functional and beautiful, complete with ample cabinet space, a center island, and an open flow into the dining and living areas. Durable laminate flooring in the main living spaces ensures easy maintenance and a modern look. The primary suite is a relaxing retreat, featuring a double vanity, separate shower, and plenty of space. Secondary bedrooms are generously sized, ideal for family, guests, or a home office. Natural light fills the home, creating a warm and airy atmosphere throughout. Step outside to enjoy a large backyard perfect for outdoor gatherings, gardening, or simply relaxing. Conveniently located with easy access to I-35, Parmer Lane, shopping, dining, and major employers, this home offers both comfort and convenience. Fridge will be provided if needed.
House for rent
$2,295/mo
12729 Serafy Ct, Austin, TX 78753
4beds
2,648sqft
Price may not include required fees and charges.
Singlefamily
Available now
Central air, ceiling fan
In unit laundry
2 Attached garage spaces parking
Central, fireplace
What's special
Stylish light fixturesFresh interior paintLarge backyardDurable laminate flooringNew carpetNatural lightElegant quartz kitchen countertops
- 93 days |
- -- |
- -- |
Travel times
Looking to buy when your lease ends?
Consider a first-time homebuyer savings account designed to grow your down payment with up to a 6% match & a competitive APY.
Facts & features
Interior
Bedrooms & bathrooms
- Bedrooms: 4
- Bathrooms: 3
- Full bathrooms: 2
- 1/2 bathrooms: 1
Heating
- Central, Fireplace
Cooling
- Central Air, Ceiling Fan
Appliances
- Included: Dishwasher, Microwave, Range
- Laundry: In Unit, Laundry Room
Features
- Ceiling Fan(s), High Ceilings, Interior Steps, Kitchen Island, Multiple Dining Areas, Multiple Living Areas, Open Floorplan, Pantry, Stone Counters, Walk-In Closet(s)
- Flooring: Carpet, Laminate, Tile
- Has fireplace: Yes
Interior area
- Total interior livable area: 2,648 sqft
Property
Parking
- Total spaces: 2
- Parking features: Attached, Garage, Covered
- Has attached garage: Yes
- Details: Contact manager
Features
- Stories: 2
- Exterior features: Contact manager
- Has view: Yes
- View description: Contact manager
Details
- Parcel number: 426703
Construction
Type & style
- Home type: SingleFamily
- Property subtype: SingleFamily
Materials
- Roof: Composition
Condition
- Year built: 2001
Community & HOA
Location
- Region: Austin
Financial & listing details
- Lease term: 12 Months
Price history
| Date | Event | Price |
|---|---|---|
| 10/18/2025 | Price change | $2,295-8%$1/sqft |
Source: Unlock MLS #5378727 | ||
| 8/20/2025 | Listed for rent | $2,495+42.6%$1/sqft |
Source: Unlock MLS #5378727 | ||
| 8/13/2025 | Listing removed | $435,000$164/sqft |
Source: | ||
| 7/16/2025 | Listed for sale | $435,000$164/sqft |
Source: | ||
| 9/20/2018 | Listing removed | $1,750$1/sqft |
Source: Evergreen Company #4928822 | ||

