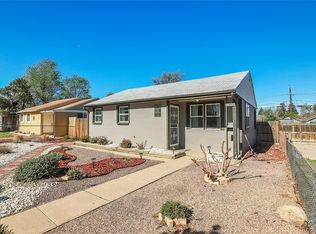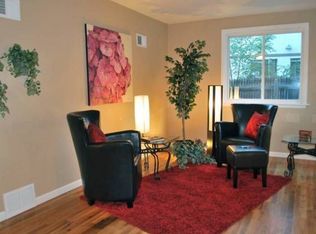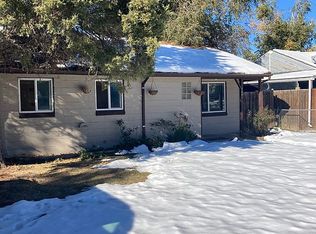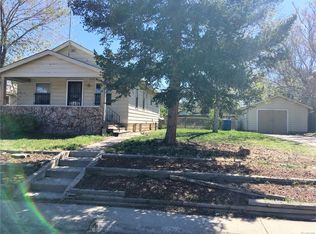Sold for $380,000 on 06/03/24
$380,000
1273 Dallas Street, Aurora, CO 80010
2beds
792sqft
Single Family Residence
Built in 1951
6,316 Square Feet Lot
$362,500 Zestimate®
$480/sqft
$1,661 Estimated rent
Home value
$362,500
$337,000 - $392,000
$1,661/mo
Zestimate® history
Loading...
Owner options
Explore your selling options
What's special
Come see this cozy ranch home with a backyard oasis and an oversized 2-car garage! This 2-bedroom home is filled with charm and updates; completely renovated in 2014 with a new roof, gutters, windows, doors, lighting fixtures, ceiling fans, plumbing fixtures (including a bathtub and vanity in the bathroom), fans, cabinets, and countertops. In addition, the air conditioner and furnace are only 3 years old! All these modern improvements and yet there are still timeless features, including, hardwood floors, arched doorways, and hand-troweled walls to give it that unique beauty. But wait, there is more, the backyard is massive and equipped with sprinklers, a large shed, a bar b que area, and a covered patio. And if the weather gets bad, you can escape to the huge garage that can serve as a storage area, workspace, entertainment area, storing vehicles/toys, or a little bit of everything (it’s that big!). Don’t miss the opportunity to see this darling one-of-a-kind home. Schedule your showing now before it’s too late!
Zillow last checked: 8 hours ago
Listing updated: October 01, 2024 at 11:02am
Listed by:
Brian Petrelli 303-817-0209 BRIAN@PETRELLITEAM.COM,
MB The Brian Petrelli Team
Bought with:
Lauren Wilson, 100087710
Keller Williams Integrity Real Estate LLC
Source: REcolorado,MLS#: 2492156
Facts & features
Interior
Bedrooms & bathrooms
- Bedrooms: 2
- Bathrooms: 1
- Full bathrooms: 1
- Main level bathrooms: 1
- Main level bedrooms: 2
Primary bedroom
- Level: Main
Bedroom
- Level: Main
Bathroom
- Level: Main
Dining room
- Level: Main
Family room
- Level: Main
Kitchen
- Level: Main
Laundry
- Level: Main
Heating
- Forced Air, Natural Gas
Cooling
- Central Air
Appliances
- Included: Dishwasher, Disposal, Dryer, Gas Water Heater, Microwave, Range, Refrigerator, Washer
- Laundry: In Unit
Features
- Ceiling Fan(s), Entrance Foyer, No Stairs
- Flooring: Wood
- Windows: Double Pane Windows, Window Coverings
- Has basement: No
Interior area
- Total structure area: 792
- Total interior livable area: 792 sqft
- Finished area above ground: 792
Property
Parking
- Total spaces: 2
- Parking features: Oversized
- Garage spaces: 2
Features
- Levels: One
- Stories: 1
- Entry location: Ground
- Patio & porch: Covered, Patio
- Exterior features: Garden, Private Yard
- Fencing: Partial
Lot
- Size: 6,316 sqft
- Features: Landscaped, Level
Details
- Parcel number: 031099994
- Special conditions: Standard
Construction
Type & style
- Home type: SingleFamily
- Property subtype: Single Family Residence
Materials
- Frame
- Roof: Composition
Condition
- Year built: 1951
Utilities & green energy
- Water: Public
- Utilities for property: Cable Available, Electricity Connected, Natural Gas Connected, Phone Available
Community & neighborhood
Security
- Security features: Carbon Monoxide Detector(s)
Location
- Region: Aurora
- Subdivision: Mabry
Other
Other facts
- Listing terms: Cash,Conventional,FHA,VA Loan
- Ownership: Corporation/Trust
- Road surface type: Alley Paved
Price history
| Date | Event | Price |
|---|---|---|
| 6/3/2024 | Sold | $380,000-1.3%$480/sqft |
Source: | ||
| 4/24/2024 | Pending sale | $384,900$486/sqft |
Source: | ||
| 4/19/2024 | Listed for sale | $384,900+71.1%$486/sqft |
Source: | ||
| 6/27/2016 | Sold | $225,000+86%$284/sqft |
Source: Public Record | ||
| 12/3/2014 | Sold | $121,000-6.9%$153/sqft |
Source: Public Record | ||
Public tax history
| Year | Property taxes | Tax assessment |
|---|---|---|
| 2024 | $2,264 +15.1% | $24,355 -14% |
| 2023 | $1,967 -3.1% | $28,312 +44.5% |
| 2022 | $2,031 | $19,592 -2.8% |
Find assessor info on the county website
Neighborhood: Delmar Parkway
Nearby schools
GreatSchools rating
- 3/10Boston p-8 SchoolGrades: PK-8Distance: 0.3 mi
- 4/10Aurora Central High SchoolGrades: PK-12Distance: 1.3 mi
Schools provided by the listing agent
- Elementary: Boston K-8
- Middle: Boston K-8
- High: Aurora Central
- District: Adams-Arapahoe 28J
Source: REcolorado. This data may not be complete. We recommend contacting the local school district to confirm school assignments for this home.
Get a cash offer in 3 minutes
Find out how much your home could sell for in as little as 3 minutes with a no-obligation cash offer.
Estimated market value
$362,500
Get a cash offer in 3 minutes
Find out how much your home could sell for in as little as 3 minutes with a no-obligation cash offer.
Estimated market value
$362,500



