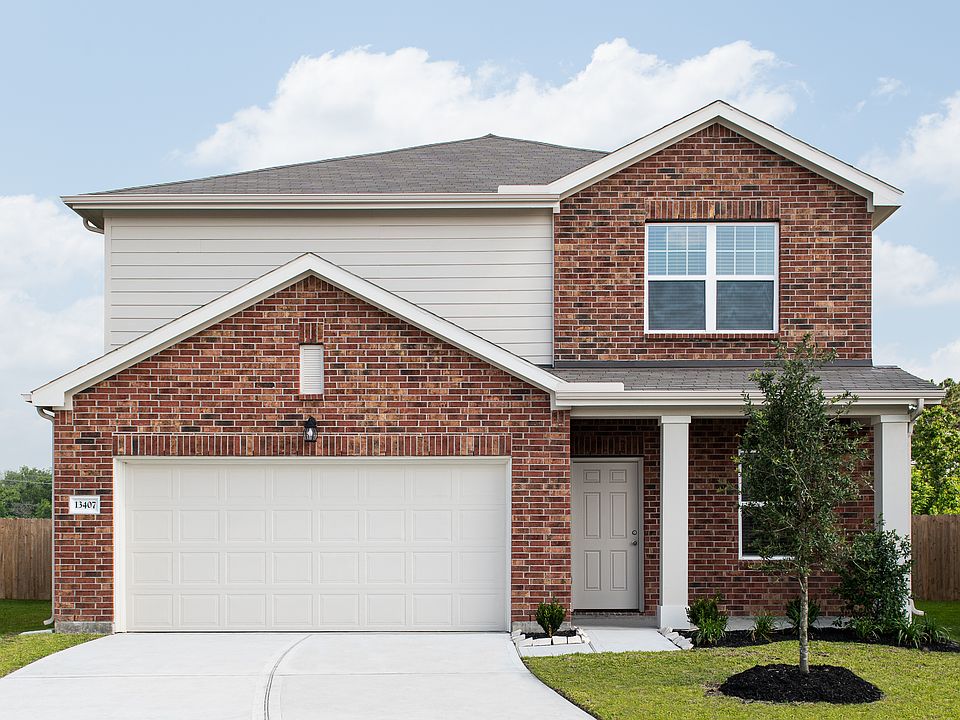From the covered porch, you enter into the foyer, which opens into a flex room. Just beyond, a hallway leads to a bedroom with a full bath and access to the two-car garage. Continuing down the hall, you'll find a powder bath and the staircase to the second floor. From there, you enter the open kitchen, dining area, and family room, with a patio located just off the dining space. Upstairs, a spacious loft connects to the primary bedroom, which features a primary bath, two walk-in closets, and a linen closet. Three additional bedrooms-each with its own walk-in closet-are also located on the second floor. Two of the bedrooms share a full bath, and the fourth bedroom has an additional bathroom available. A conveniently located laundry room completes the upper level.
New construction
$405,990
1273 Herring Dr, Forney, TX 75126
5beds
3,131sqft
Est.:
Single Family Residence
Built in 2025
-- sqft lot
$405,900 Zestimate®
$130/sqft
$-- HOA
Newly built
No waiting required — this home is brand new and ready for you to move in.
- 52 days |
- 77 |
- 4 |
Zillow last checked: October 17, 2025 at 06:02pm
Listing updated: October 17, 2025 at 06:02pm
Listed by:
Starlight
Source: Starlight Homes
Travel times
Schedule tour
Select your preferred tour type — either in-person or real-time video tour — then discuss available options with the builder representative you're connected with.
Facts & features
Interior
Bedrooms & bathrooms
- Bedrooms: 5
- Bathrooms: 4
- Full bathrooms: 4
Heating
- Electric, Heat Pump
Cooling
- Central Air
Appliances
- Included: Dishwasher, Disposal, Microwave, Range
Interior area
- Total interior livable area: 3,131 sqft
Video & virtual tour
Property
Parking
- Total spaces: 2
- Parking features: Attached
- Attached garage spaces: 2
Features
- Levels: 2.0
- Stories: 2
Construction
Type & style
- Home type: SingleFamily
- Property subtype: Single Family Residence
Condition
- New Construction,Under Construction
- New construction: Yes
- Year built: 2025
Details
- Builder name: Starlight
Community & HOA
Community
- Subdivision: Gateway Parks
Location
- Region: Forney
Financial & listing details
- Price per square foot: $130/sqft
- Date on market: 8/28/2025
About the community
PoolClubhouseViews
Introducing Gateway Parks, a new home community nestled in the vibrant city of Forney. With its prime location, Gateway Parks offers a tranquil suburban retreat while being just a short drive from the bustling heart of the Dallas-Fort Worth metroplex. From spacious two-story to cozy single-level homes, Gateway Parks offers a range of options with simplicity in mind. The community boasts meticulously maintained parks, walking trails and green spaces, providing opportunities for leisurely strolls, picnics, and outdoor activities. Enjoy all that Gateway Parks has to offer with additional amenities, like an amenity center, pool, pavilion, and an on-site fitness center.Our homes also contain new appliances, including a washer, dryer, refrigerator, oven, microwave, and dishwasher. We also have granite countertops, updated cabinets, an energy-efficient design, and an open kitchen that you'll appreciate.Ready to make the dream of homeownership a reality? Call us today and speak with a New Home Guide!
Source: Starlight Homes

