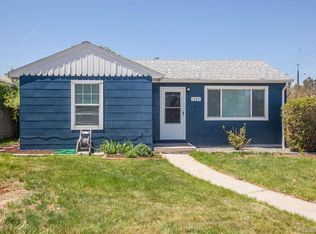New floors and paint throughout - ready to be someone's home. Section 8 tenants are welcome to apply. Enter the property through the front door into the formal living area. 2 bedrooms and a full bath can be accessed from the living room. Move further back into the house to the kitchen, which is a wide-open space with a large sliding door to flow into the backyard. Laundry 3rd bedroom and 1/5 bath conveniently located toward the rear of the house too.
This property is off market, which means it's not currently listed for sale or rent on Zillow. This may be different from what's available on other websites or public sources.

