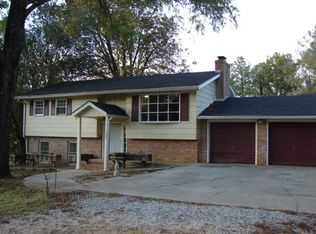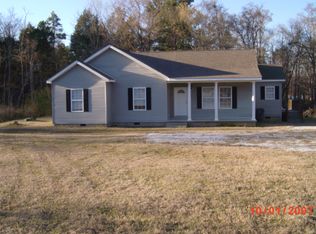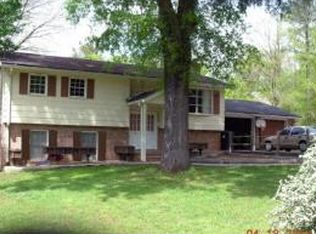Sold for $370,000
$370,000
1273 OVERLOOK Road, Lincolnton, GA 30817
3beds
1,680sqft
Single Family Residence
Built in 1994
0.47 Acres Lot
$374,600 Zestimate®
$220/sqft
$2,094 Estimated rent
Home value
$374,600
Estimated sales range
Not available
$2,094/mo
Zestimate® history
Loading...
Owner options
Explore your selling options
What's special
Experience waterfront living at its finest! This stunning, newly renovated home is a dream come true. Nestled on the shores of Clarks Hill Lake, it offers not only a beautifully updated interior but also the luxury of your very own private dock. Imagine waking up to breathtaking lake views, spending your days fishing, boating, or simply relaxing by the water. This is more than a home; it's a lifestyle. Don't miss your chance to make this waterfront paradise your own! Motivated Seller, make an offer!
Zillow last checked: 8 hours ago
Listing updated: February 19, 2025 at 05:55am
Listed by:
Michael Peeples,
ERA Sunrise Realty
Bought with:
Marquelle Valda Grimes, 394453
Douglas Lane Real Estate Group
Susan Johnson, 345729
Douglas Lane Real Estate Group
Source: Hive MLS,MLS#: 521653
Facts & features
Interior
Bedrooms & bathrooms
- Bedrooms: 3
- Bathrooms: 2
- Full bathrooms: 2
Primary bedroom
- Level: Main
- Dimensions: 14 x 9
Bedroom 2
- Level: Main
- Dimensions: 14 x 12
Bedroom 3
- Level: Main
- Dimensions: 12 x 18
Family room
- Level: Main
- Dimensions: 18 x 12
Kitchen
- Level: Main
- Dimensions: 14 x 10
Laundry
- Level: Main
- Dimensions: 4 x 8
Living room
- Level: Main
- Dimensions: 20 x 15
Heating
- Heat Pump
Cooling
- Ceiling Fan(s), Heat Pump
Appliances
- Included: Range
Features
- Eat-in Kitchen
- Flooring: Carpet, Ceramic Tile, Vinyl
- Attic: None
- Has fireplace: No
Interior area
- Total structure area: 1,680
- Total interior livable area: 1,680 sqft
Property
Parking
- Parking features: Garage, Gravel
- Has garage: Yes
Features
- Patio & porch: Covered, Front Porch, Rear Porch
- Exterior features: Dock
Lot
- Size: 0.47 Acres
- Dimensions: 102 x 92
- Features: Lake Front, Waterfront
Details
- Additional structures: Workshop
- Parcel number: 62C 025
Construction
Type & style
- Home type: SingleFamily
- Architectural style: Cabin,Ranch
- Property subtype: Single Family Residence
Materials
- Vinyl Siding
- Foundation: Block, Slab
- Roof: Composition
Condition
- Updated/Remodeled
- New construction: No
- Year built: 1994
Utilities & green energy
- Sewer: Septic Tank
- Water: Public
Community & neighborhood
Location
- Region: Lincolnton
- Subdivision: Cherokee Creek Estates
Other
Other facts
- Listing agreement: Exclusive Right To Sell
- Listing terms: VA Loan,Cash,Conventional,FHA
Price history
| Date | Event | Price |
|---|---|---|
| 7/1/2024 | Sold | $370,000$220/sqft |
Source: Public Record Report a problem | ||
| 4/25/2024 | Sold | $370,000-17.8%$220/sqft |
Source: | ||
| 4/15/2024 | Pending sale | $450,000$268/sqft |
Source: | ||
| 4/6/2024 | Price change | $450,000-5.3%$268/sqft |
Source: | ||
| 3/24/2024 | Price change | $475,000-4.2%$283/sqft |
Source: | ||
Public tax history
| Year | Property taxes | Tax assessment |
|---|---|---|
| 2025 | -- | $120,480 +10.6% |
| 2024 | $2,946 +47.2% | $108,960 +52.4% |
| 2023 | $2,001 -7% | $71,480 +1.8% |
Find assessor info on the county website
Neighborhood: 30817
Nearby schools
GreatSchools rating
- 6/10Lincoln County Elementary SchoolGrades: PK-5Distance: 10.1 mi
- 7/10Lincoln County Middle SchoolGrades: 6-8Distance: 9.7 mi
- 5/10Lincoln County High SchoolGrades: 9-12Distance: 9.7 mi
Schools provided by the listing agent
- Elementary: Lincoln County
- Middle: LINCOLN COUNTY
- High: Lincoln County
Source: Hive MLS. This data may not be complete. We recommend contacting the local school district to confirm school assignments for this home.

Get pre-qualified for a loan
At Zillow Home Loans, we can pre-qualify you in as little as 5 minutes with no impact to your credit score.An equal housing lender. NMLS #10287.


