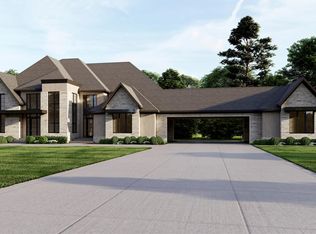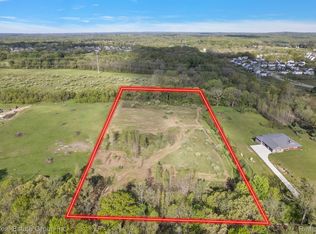Sold
$1,375,000
1273 Rush Rd, Oakland, MI 48363
4beds
6,008sqft
Single Family Residence
Built in 2021
5.98 Acres Lot
$1,391,700 Zestimate®
$229/sqft
$7,347 Estimated rent
Home value
$1,391,700
$1.32M - $1.46M
$7,347/mo
Zestimate® history
Loading...
Owner options
Explore your selling options
What's special
Prepare to be impressed! This stunning custom-built modern ranch offers over 6,000 sq ft of luxury living. From the moment you walk in, you'll love the 10' ceilings on the main floor and in the professionally finished walkout basement. With four spacious bedrooms—each featuring a private en-suite bath and walk-in closet—this home blends comfort and function beautifully. The open-concept layout showcases incredible views of the peaceful 6-acre setting. The chef's kitchen features a massive island, abundant cabinetry with under-cabinet lighting, double ovens, and a built-in water cooler. The great room is anchored by a stunning gas fireplace, perfect for cozy evenings. A large laundry room connects directly to the primary suite's walk-in closet for added convenience. The primary suite also includes access to the back deck, a spa-like bath with soaking tub, dual vanities, and walk-in shower. A first-floor office offers privacy and nature views and could serve as a fifth bedroom. Additional highlights include a mudroom off the garage, reclaimed wood beams, and a finished basement with family room, electric fireplace, private gym, and a wet bar with leathered granite, built-in cooler, and ice maker. Step outside to beautifully landscaped grounds with Hardie Board siding, stone walls, firepit, paver patio, full sprinkler system, and expansive composite deckperfect for relaxing and watching wildlife. A whole-house generator adds peace of mind. BATVAI. Multiple offers received, accepting highest and best until 12pm Friday, July 25th.
Zillow last checked: 8 hours ago
Listing updated: August 14, 2025 at 04:23pm
Listed by:
Colleen Strader 248-840-9624,
CMS Realty LLC
Bought with:
Paula Martinez
Source: MichRIC,MLS#: 25035933
Facts & features
Interior
Bedrooms & bathrooms
- Bedrooms: 4
- Bathrooms: 6
- Full bathrooms: 4
- 1/2 bathrooms: 2
- Main level bedrooms: 4
Primary bedroom
- Level: Main
- Area: 420
- Dimensions: 21.00 x 20.00
Bedroom 2
- Level: Main
- Area: 255
- Dimensions: 17.00 x 15.00
Bedroom 3
- Level: Basement
- Area: 260
- Dimensions: 20.00 x 13.00
Bedroom 4
- Level: Basement
- Area: 285
- Dimensions: 15.00 x 19.00
Primary bathroom
- Level: Main
- Area: 171
- Dimensions: 19.00 x 9.00
Bathroom 2
- Level: Basement
- Area: 77
- Dimensions: 7.00 x 11.00
Bathroom 3
- Level: Main
- Area: 90
- Dimensions: 9.00 x 10.00
Bathroom 4
- Level: Main
- Area: 35
- Dimensions: 7.00 x 5.00
Bathroom 5
- Level: Basement
- Area: 96
- Dimensions: 8.00 x 12.00
Dining room
- Level: Main
- Area: 192
- Dimensions: 16.00 x 12.00
Family room
- Level: Basement
- Area: 1804
- Dimensions: 44.00 x 41.00
Great room
- Level: Main
- Area: 380
- Dimensions: 20.00 x 19.00
Kitchen
- Level: Main
- Area: 342
- Dimensions: 18.00 x 19.00
Laundry
- Level: Main
- Area: 70
- Dimensions: 10.00 x 7.00
Other
- Description: Lav
- Level: Basement
- Area: 42
- Dimensions: 7.00 x 6.00
Other
- Description: Flex room
- Level: Basement
- Area: 378
- Dimensions: 21.00 x 18.00
Other
- Description: Flex room
- Level: Main
- Area: 195
- Dimensions: 13.00 x 15.00
Other
- Description: Mud room
- Level: Main
- Area: 80
- Dimensions: 8.00 x 10.00
Heating
- Forced Air
Cooling
- Central Air
Appliances
- Laundry: Laundry Room, Main Level
Features
- Ceiling Fan(s)
- Basement: Full
- Number of fireplaces: 1
Interior area
- Total structure area: 3,304
- Total interior livable area: 6,008 sqft
- Finished area below ground: 0
Property
Parking
- Total spaces: 3
- Parking features: Garage Door Opener, Attached
- Garage spaces: 3
Features
- Stories: 1
Lot
- Size: 5.98 Acres
- Dimensions: 350 x 744
Details
- Parcel number: 1012100003
Construction
Type & style
- Home type: SingleFamily
- Architectural style: Ranch
- Property subtype: Single Family Residence
Materials
- Vinyl Siding
Condition
- New construction: No
- Year built: 2021
Utilities & green energy
- Sewer: Septic Tank
- Water: Well
Community & neighborhood
Location
- Region: Oakland
Other
Other facts
- Listing terms: Cash,FHA,VA Loan,Conventional
Price history
| Date | Event | Price |
|---|---|---|
| 8/14/2025 | Sold | $1,375,000+5.8%$229/sqft |
Source: | ||
| 7/29/2025 | Pending sale | $1,300,000$216/sqft |
Source: | ||
| 7/19/2025 | Listed for sale | $1,300,000+712.5%$216/sqft |
Source: | ||
| 2/5/2021 | Sold | $160,000-9.6%$27/sqft |
Source: Public Record Report a problem | ||
| 12/13/2019 | Listing removed | $177,000$29/sqft |
Source: World Class Equities LLC #219031641 Report a problem | ||
Public tax history
| Year | Property taxes | Tax assessment |
|---|---|---|
| 2024 | $11,726 +200.3% | $494,130 +10.1% |
| 2023 | $3,905 +116.8% | $448,900 +417.9% |
| 2022 | $1,801 +1% | $86,680 +13% |
Find assessor info on the county website
Neighborhood: 48363
Nearby schools
GreatSchools rating
- 7/10Hamilton Parsons Elementary SchoolGrades: K-5Distance: 1.8 mi
- 7/10Romeo Middle SchoolGrades: 6-8Distance: 4.8 mi
- 8/10Romeo High SchoolGrades: 9-12Distance: 5.7 mi
Get a cash offer in 3 minutes
Find out how much your home could sell for in as little as 3 minutes with a no-obligation cash offer.
Estimated market value
$1,391,700

