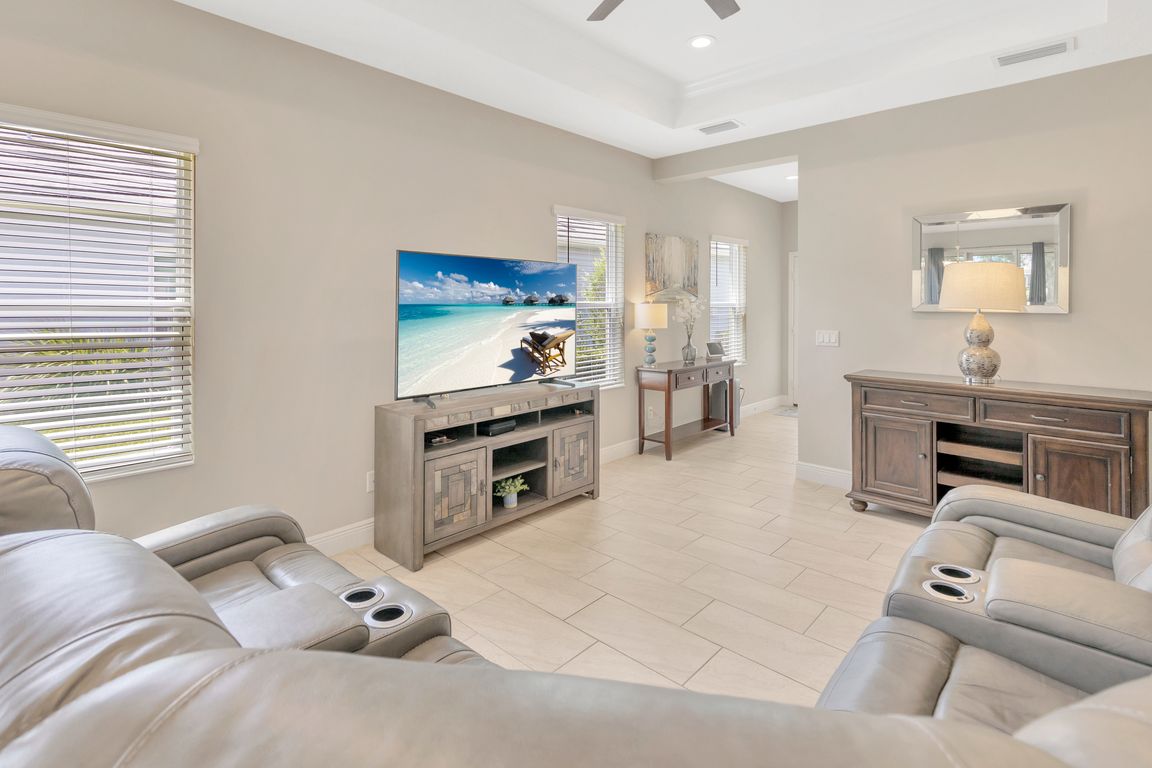
For salePrice cut: $10K (10/1)
$415,000
3beds
1,682sqft
12730 Coastal Breeze Way, Bradenton, FL 34211
3beds
1,682sqft
Single family residence
Built in 2019
6,338 sqft
2 Attached garage spaces
$247 price/sqft
$323 monthly HOA fee
What's special
Large playgroundGas stoveEn-suite bathBocce ball courtsResort-style heated poolsOpen-concept layoutPickleball courts
One or more photo(s) has been virtually staged. LOWEST PRICE HOME IN INDIGO!!!! Welcome to 12730 Coastal Breeze Way, Bradenton, FL! Seller is offering a 3000.00 Carpet Allowance. This spacious 3-bedroom, 2-bath home with a den and 2-car garage is located in a beautifully maintained gated community offering ...
- 69 days |
- 1,110 |
- 46 |
Likely to sell faster than
Source: Stellar MLS,MLS#: TB8413062 Originating MLS: Suncoast Tampa
Originating MLS: Suncoast Tampa
Travel times
Family Room
Kitchen
Primary Bedroom
Zillow last checked: 7 hours ago
Listing updated: October 09, 2025 at 06:06am
Listing Provided by:
Susan Cioffi 813-956-8513,
RE/MAX REALTY UNLIMITED 813-684-0016
Source: Stellar MLS,MLS#: TB8413062 Originating MLS: Suncoast Tampa
Originating MLS: Suncoast Tampa

Facts & features
Interior
Bedrooms & bathrooms
- Bedrooms: 3
- Bathrooms: 2
- Full bathrooms: 2
Primary bedroom
- Features: Walk-In Closet(s)
- Level: First
Kitchen
- Features: Storage Closet
- Level: First
Living room
- Features: No Closet
- Level: First
Heating
- Central
Cooling
- Central Air
Appliances
- Included: Microwave, Range, Refrigerator
- Laundry: Inside
Features
- Ceiling Fan(s), Living Room/Dining Room Combo, Split Bedroom, Thermostat
- Flooring: Carpet, Ceramic Tile
- Doors: Sliding Doors
- Windows: Window Treatments, Hurricane Shutters
- Has fireplace: No
Interior area
- Total structure area: 1,682
- Total interior livable area: 1,682 sqft
Video & virtual tour
Property
Parking
- Total spaces: 2
- Parking features: Garage - Attached
- Attached garage spaces: 2
Features
- Levels: One
- Stories: 1
- Patio & porch: Covered, Enclosed
- Exterior features: Irrigation System, Sidewalk
- Has view: Yes
- View description: Trees/Woods
Lot
- Size: 6,338 Square Feet
Details
- Parcel number: 578719309
- Zoning: X
- Special conditions: None
Construction
Type & style
- Home type: SingleFamily
- Property subtype: Single Family Residence
Materials
- Block
- Foundation: Block, Slab
- Roof: Other
Condition
- New construction: No
- Year built: 2019
Utilities & green energy
- Sewer: Public Sewer
- Water: None
- Utilities for property: Cable Available, Electricity Available
Community & HOA
Community
- Features: Clubhouse, Deed Restrictions, Fitness Center, Gated Community - No Guard, Golf Carts OK
- Subdivision: INDIGO
HOA
- Has HOA: Yes
- Services included: Maintenance Grounds
- HOA fee: $323 monthly
- HOA name: Kerry Robertson
- HOA phone: 941-751-3856
- Pet fee: $0 monthly
Location
- Region: Bradenton
Financial & listing details
- Price per square foot: $247/sqft
- Tax assessed value: $436,406
- Annual tax amount: $5,499
- Date on market: 8/1/2025
- Ownership: Fee Simple
- Total actual rent: 0
- Electric utility on property: Yes
- Road surface type: Paved