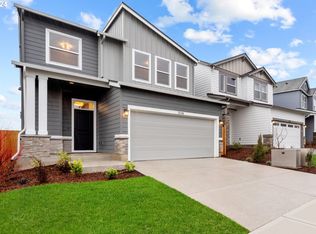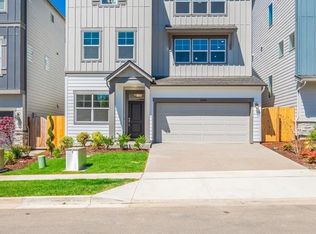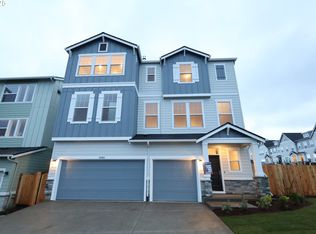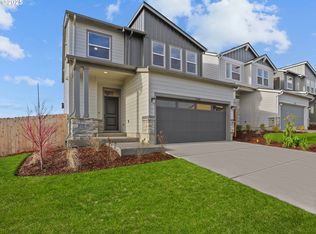Sold
$674,990
12730 SW Trask St, Beaverton, OR 97007
3beds
2,260sqft
Residential, Single Family Residence
Built in 2024
-- sqft lot
$653,100 Zestimate®
$299/sqft
$3,204 Estimated rent
Home value
$653,100
$614,000 - $692,000
$3,204/mo
Zestimate® history
Loading...
Owner options
Explore your selling options
What's special
Step into your new Hobby Home today! As you walk in you are greeted by the open and versatile space off the main entryway. Imagine this being your new reading space, a play area, game room, the possibilities are plenty! The open sight lines leading to the back of the home show off the elongated windows with a view of your low maintenance yard that includes Sod, irrigation and patio, with this design in mind we have extend the homes length from the inside to the outside connecting the two spaces. The family room, dining and kitchen all harmonize with multiple pathways to move throughout the day. Unique features include custom cabinetry with soft close doors and drawers, ideal for cooking enthusiasts who need storage and organization in their kitchen. The Hobby home features an open loft retreat directly off the stairway with more space to make uniquely yours, the capability to make this a media space, art room, or show off any interest that will be sure to entertain guests. The owners retreat has its own private section of the second floor. The owners retreat is complimented by its high end finishes in the owners bath with dual quartz counter sinks and spacious walk in closet. Come see what makes the Hobby home so special!
Zillow last checked: 8 hours ago
Listing updated: February 14, 2025 at 07:29am
Listed by:
Xavier Espinosa 503-553-9324,
Weekley Homes LLC,
Lindsay Deitch 971-378-3816,
Weekley Homes LLC
Bought with:
Mike McHugh, 910900008
John L Scott Portland SW
Source: RMLS (OR),MLS#: 24060936
Facts & features
Interior
Bedrooms & bathrooms
- Bedrooms: 3
- Bathrooms: 3
- Full bathrooms: 2
- Partial bathrooms: 1
- Main level bathrooms: 1
Primary bedroom
- Level: Upper
Heating
- Forced Air 95 Plus
Cooling
- Central Air
Appliances
- Included: Dishwasher, Stainless Steel Appliance(s), Electric Water Heater, Gas Water Heater
Features
- Quartz, Solar Tube(s), Kitchen Island, Pantry
- Windows: Double Pane Windows
- Basement: Crawl Space
- Number of fireplaces: 1
- Fireplace features: Gas
Interior area
- Total structure area: 2,260
- Total interior livable area: 2,260 sqft
Property
Parking
- Total spaces: 2
- Parking features: Driveway, On Street, Attached
- Attached garage spaces: 2
- Has uncovered spaces: Yes
Accessibility
- Accessibility features: Garage On Main, Accessibility
Features
- Levels: Two
- Stories: 2
- Has view: Yes
- View description: Territorial, Trees/Woods, Valley
Lot
- Features: Level, SqFt 3000 to 4999
Details
- Parcel number: New Construction
Construction
Type & style
- Home type: SingleFamily
- Architectural style: NW Contemporary
- Property subtype: Residential, Single Family Residence
Materials
- Cement Siding, Lap Siding
- Foundation: Concrete Perimeter
- Roof: Composition
Condition
- New Construction
- New construction: Yes
- Year built: 2024
Details
- Warranty included: Yes
Utilities & green energy
- Gas: Gas
- Sewer: Public Sewer
- Water: Public
- Utilities for property: Cable Connected
Green energy
- Indoor air quality: Lo VOC Material
Community & neighborhood
Security
- Security features: None, Fire Sprinkler System
Location
- Region: Beaverton
- Subdivision: Scholls Valley Heights
HOA & financial
HOA
- Has HOA: Yes
- HOA fee: $40 monthly
- Amenities included: Commons
Other
Other facts
- Listing terms: Conventional,FHA,VA Loan
- Road surface type: Paved
Price history
| Date | Event | Price |
|---|---|---|
| 2/13/2025 | Sold | $674,990$299/sqft |
Source: | ||
| 12/29/2024 | Pending sale | $674,990$299/sqft |
Source: | ||
| 10/18/2024 | Price change | $674,990-2.7%$299/sqft |
Source: | ||
| 9/13/2024 | Price change | $693,640+0.5%$307/sqft |
Source: | ||
| 8/28/2024 | Price change | $689,990+0.5%$305/sqft |
Source: | ||
Public tax history
| Year | Property taxes | Tax assessment |
|---|---|---|
| 2024 | $3,924 +54.8% | $180,580 +50.5% |
| 2023 | $2,535 | $119,970 |
Find assessor info on the county website
Neighborhood: 97007
Nearby schools
GreatSchools rating
- 4/10Hazeldale Elementary SchoolGrades: K-5Distance: 2.7 mi
- 6/10Highland Park Middle SchoolGrades: 6-8Distance: 3.4 mi
- 8/10Mountainside High SchoolGrades: 9-12Distance: 0.5 mi
Schools provided by the listing agent
- Elementary: Hazeldale
- Middle: Highland Park
- High: Mountainside
Source: RMLS (OR). This data may not be complete. We recommend contacting the local school district to confirm school assignments for this home.
Get a cash offer in 3 minutes
Find out how much your home could sell for in as little as 3 minutes with a no-obligation cash offer.
Estimated market value
$653,100
Get a cash offer in 3 minutes
Find out how much your home could sell for in as little as 3 minutes with a no-obligation cash offer.
Estimated market value
$653,100



