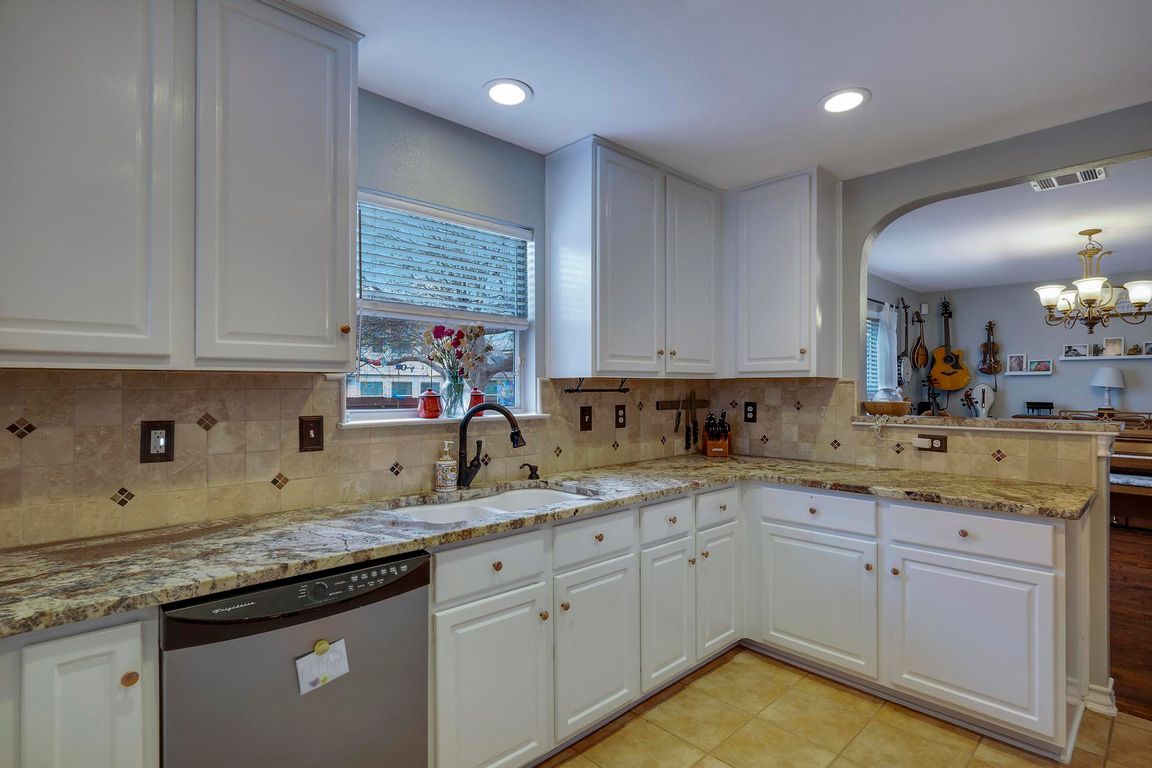
PendingPrice cut: $4.9K (6/17)
$295,000
3beds
2,602sqft
12731 Avens Arbor, San Antonio, TX 78253
3beds
2,602sqft
Single family residence
Built in 2005
6,272 sqft
2 Attached garage spaces
$113 price/sqft
$85 quarterly HOA fee
What's special
Hand-scraped wood floorsNewer stainless steel appliancesGranite countertopsTiled patioVersatile game roomMassive walk-in closetGenerous primary suite
VA Assumable 2.75%! Beautiful brick home in Westcreek featuring hand-scraped wood floors, upgraded light fixtures, and ceiling fans throughout. The spacious family and dining areas flow into an updated kitchen with granite countertops and newer stainless steel appliances, while the breakfast area overlooks a large backyard with a tiled patio-perfect for ...
- 142 days
- on Zillow |
- 60 |
- 2 |
Source: LERA MLS,MLS#: 1855728
Travel times
Living Room
Dining Room
Kitchen
Primary Bedroom
Breakfast Nook
Zillow last checked: 7 hours ago
Listing updated: July 18, 2025 at 07:11am
Listed by:
Kelley Martin TREC #531034 (210) 887-9392,
Keller Williams Legacy
Source: LERA MLS,MLS#: 1855728
Facts & features
Interior
Bedrooms & bathrooms
- Bedrooms: 3
- Bathrooms: 3
- Full bathrooms: 2
- 1/2 bathrooms: 1
Primary bedroom
- Features: Split, Sitting Room, Walk-In Closet(s), Multi-Closets, Ceiling Fan(s), Full Bath
- Level: Upper
- Area: 360
- Dimensions: 20 x 18
Bedroom 2
- Area: 169
- Dimensions: 13 x 13
Bedroom 3
- Area: 180
- Dimensions: 15 x 12
Primary bathroom
- Features: Tub/Shower Separate, Double Vanity, Soaking Tub
- Area: 120
- Dimensions: 12 x 10
Dining room
- Area: 168
- Dimensions: 14 x 12
Kitchen
- Area: 132
- Dimensions: 12 x 11
Living room
- Area: 304
- Dimensions: 19 x 16
Heating
- Central, Electric
Cooling
- 16+ SEER AC, Ceiling Fan(s), Central Air
Appliances
- Included: Built-In Oven, Self Cleaning Oven, Microwave, Range, Refrigerator, Disposal, Dishwasher, Plumbed For Ice Maker, Water Softener Owned, Vented Exhaust Fan, Electric Water Heater, Plumb for Water Softener, Electric Cooktop
- Laundry: Main Level, Lower Level, Laundry Room, Washer Hookup, Dryer Connection
Features
- Two Living Area, Separate Dining Room, Eat-in Kitchen, Two Eating Areas, Breakfast Bar, Pantry, Game Room, Utility Room Inside, All Bedrooms Upstairs, 1st Floor Lvl/No Steps, High Ceilings, Open Floorplan, High Speed Internet, Walk-In Closet(s), Ceiling Fan(s), Chandelier, Solid Counter Tops, Custom Cabinets, Programmable Thermostat
- Flooring: Carpet, Ceramic Tile, Wood
- Windows: Double Pane Windows, Window Coverings
- Has basement: No
- Attic: 12"+ Attic Insulation,Pull Down Storage,Partially Floored,Pull Down Stairs
- Has fireplace: No
- Fireplace features: Not Applicable
Interior area
- Total structure area: 2,602
- Total interior livable area: 2,602 sqft
Video & virtual tour
Property
Parking
- Total spaces: 2
- Parking features: Two Car Garage, Attached, Garage Door Opener
- Attached garage spaces: 2
Features
- Levels: Two
- Stories: 2
- Patio & porch: Patio, Covered
- Exterior features: Sprinkler System, Solar Panels
- Pool features: None, Community
- Fencing: Privacy
Lot
- Size: 6,272.64 Square Feet
- Features: Curbs, Sidewalks, Streetlights, Fire Hydrant w/in 500'
- Residential vegetation: Mature Trees
Details
- Parcel number: 043641120330
Construction
Type & style
- Home type: SingleFamily
- Architectural style: Traditional
- Property subtype: Single Family Residence
Materials
- Brick, 4 Sides Masonry, Fiber Cement
- Foundation: Slab
- Roof: Composition
Condition
- Pre-Owned
- New construction: No
- Year built: 2005
Details
- Builder name: DR Horton
Utilities & green energy
- Electric: CPS
- Gas: CPS
- Sewer: SAWS, Sewer System
- Water: SAWS, Water System
- Utilities for property: Cable Available, Private Garbage Service
Green energy
- Green verification: ENERGY STAR Certified Homes
Community & HOA
Community
- Features: Tennis Court(s), Clubhouse, Playground
- Security: Smoke Detector(s), Security System Owned, Prewired
- Subdivision: Wynwood Of Westcreek
HOA
- Has HOA: Yes
- HOA fee: $85 quarterly
- HOA name: VILLAGES OF WESTCREEK OWNERS ASSOCIATION
Location
- Region: San Antonio
Financial & listing details
- Price per square foot: $113/sqft
- Tax assessed value: $304,220
- Annual tax amount: $5,582
- Price range: $295K - $295K
- Date on market: 4/4/2025
- Listing terms: Conventional,FHA,VA Loan,TX Vet,Cash,100% Financing,Assumable
- Road surface type: Paved