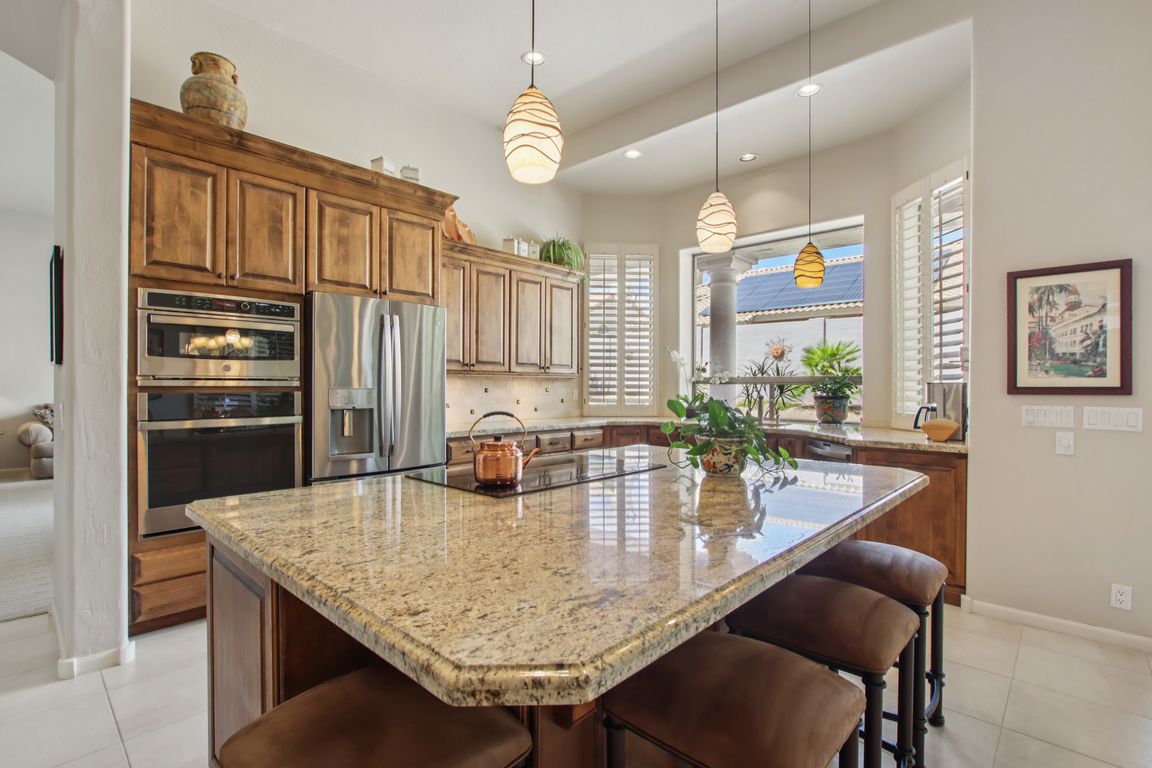
For salePrice cut: $6K (12/6)
$1,079,000
3beds
2,665sqft
12732 E Altadena Dr, Scottsdale, AZ 85259
3beds
2,665sqft
Single family residence
Built in 1994
9,894 sqft
3 Garage spaces
$405 price/sqft
$461 semi-annually HOA fee
What's special
Sparkling poolPlay poolExtended covered patioFully extended covered patioSplit floorplanRemodeled kitchenPrimary suite bathroom
Located in the gated community of Sonoran Heights, this beautifully updated home combines quality finishes with thoughtful design. The remodeled kitchen includes custom alder cabinetry, granite counters, tumbled stone backsplash, center island, and GE Profile appliances with convection oven, Advantium microwave, and 5-burner cooktop. A spacious great room, plantation shutters, and ...
- 69 days |
- 769 |
- 23 |
Source: ARMLS,MLS#: 6922831
Travel times
Living Room
Kitchen
Dining Room
Zillow last checked: 8 hours ago
Listing updated: December 06, 2025 at 12:22pm
Listed by:
Temple Blackburn 602-410-1313,
Real Broker
Source: ARMLS,MLS#: 6922831

Facts & features
Interior
Bedrooms & bathrooms
- Bedrooms: 3
- Bathrooms: 2
- Full bathrooms: 2
Heating
- Electric
Cooling
- Central Air, Ceiling Fan(s), Programmable Thmstat
Appliances
- Included: Electric Cooktop, Built-In Electric Oven
Features
- High Speed Internet, Granite Counters, Double Vanity, Eat-in Kitchen, Breakfast Bar, 9+ Flat Ceilings, No Interior Steps, Kitchen Island, Pantry, Full Bth Master Bdrm, Separate Shwr & Tub
- Flooring: Carpet, Tile
- Windows: Double Pane Windows
- Has basement: No
- Has fireplace: Yes
- Fireplace features: Family Room
Interior area
- Total structure area: 2,665
- Total interior livable area: 2,665 sqft
Property
Parking
- Total spaces: 6
- Parking features: Garage Door Opener, Attch'd Gar Cabinets
- Garage spaces: 3
- Uncovered spaces: 3
Accessibility
- Accessibility features: Hard/Low Nap Floors, Bath Raised Toilet, Bath Grab Bars, Accessible Hallway(s)
Features
- Stories: 1
- Patio & porch: Covered
- Exterior features: Private Street(s), Built-in Barbecue
- Has private pool: Yes
- Pool features: Play Pool
- Spa features: None
- Fencing: Block
- Has view: Yes
- View description: Mountain(s)
Lot
- Size: 9,894 Square Feet
- Features: Sprinklers In Rear, Sprinklers In Front, Desert Back, Desert Front, Auto Timer H2O Front, Auto Timer H2O Back
Details
- Parcel number: 21729166
Construction
Type & style
- Home type: SingleFamily
- Architectural style: Ranch
- Property subtype: Single Family Residence
Materials
- Stucco, Wood Frame, Painted
- Roof: Tile,Built-Up
Condition
- Year built: 1994
Details
- Builder name: UDC
Utilities & green energy
- Electric: 220 Volts in Kitchen
- Sewer: Public Sewer
- Water: City Water
Green energy
- Water conservation: Recirculation Pump
Community & HOA
Community
- Features: Gated
- Security: Fire Sprinkler System, Security System Owned
- Subdivision: SONORAN HEIGHTS LOT 1-263 TR A-N
HOA
- Has HOA: Yes
- Services included: Maintenance Grounds, Street Maint
- HOA fee: $461 semi-annually
- HOA name: Sonoran Heights
- HOA phone: 602-674-4396
Location
- Region: Scottsdale
Financial & listing details
- Price per square foot: $405/sqft
- Tax assessed value: $878,000
- Annual tax amount: $3,354
- Date on market: 10/1/2025
- Cumulative days on market: 70 days
- Listing terms: Cash,Conventional,VA Loan
- Ownership: Fee Simple
- Electric utility on property: Yes