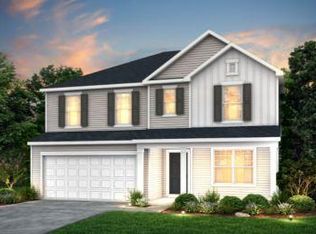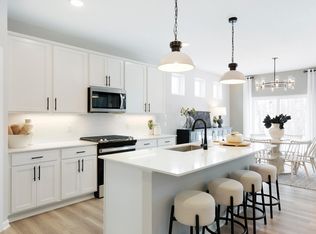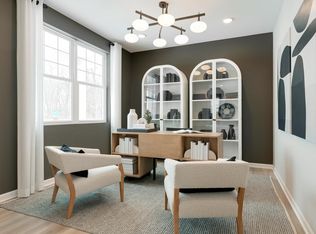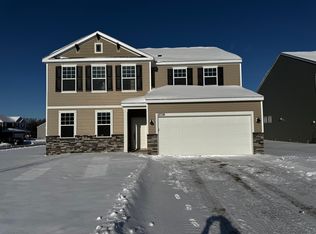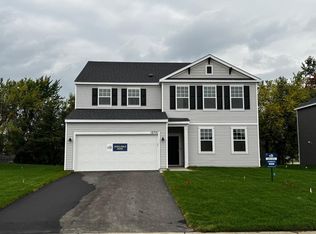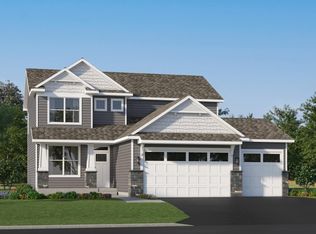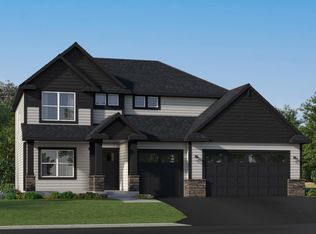The soon to be move in ready Hampton floor plan is an open-concept layout with an additional flex room on the main level that would work great for an office or Den. This Hampton plan includes 4 Bedrooms and large loft plus a laundry room all on the upper-level! Anchored by great schools, plentiful dining and retail options, and recreation, Rogers is a fast growing city in Hennepin County. All of this within District #728 and only 25 minutes from downtown! Please note that this home is under construction and photos are of model properties. Model is open from 11am-6pm.
Active
Price cut: $20K (12/12)
$489,990
12732 Farnham Ln, Rogers, MN 55374
4beds
2,606sqft
Est.:
Single Family Residence
Built in 2025
10,454.4 Square Feet Lot
$-- Zestimate®
$188/sqft
$32/mo HOA
What's special
Large loftOpen-concept layoutAdditional flex roomLaundry room
- 46 days |
- 168 |
- 7 |
Zillow last checked: 8 hours ago
Listing updated: December 13, 2025 at 01:17pm
Listed by:
Jacob Varpness 612-987-0888,
Pulte Homes Of Minnesota, LLC,
Jordan Smith 612-481-1388
Source: NorthstarMLS as distributed by MLS GRID,MLS#: 6812875
Tour with a local agent
Facts & features
Interior
Bedrooms & bathrooms
- Bedrooms: 4
- Bathrooms: 3
- Full bathrooms: 1
- 3/4 bathrooms: 1
- 1/2 bathrooms: 1
Bedroom
- Level: Upper
- Area: 234 Square Feet
- Dimensions: 18x13
Bedroom 2
- Level: Upper
- Area: 156 Square Feet
- Dimensions: 12x13
Bedroom 3
- Level: Upper
- Area: 99 Square Feet
- Dimensions: 11x9
Bedroom 4
- Level: Upper
- Area: 132 Square Feet
- Dimensions: 12x11
Family room
- Level: Main
- Area: 60 Square Feet
- Dimensions: 15x4
Flex room
- Level: Main
- Area: 132 Square Feet
- Dimensions: 11x12
Flex room
- Level: Main
- Area: 100 Square Feet
- Dimensions: 10x10
Informal dining room
- Level: Main
- Area: 120 Square Feet
- Dimensions: 10x12
Kitchen
- Level: Main
- Area: 143 Square Feet
- Dimensions: 11x13
Loft
- Level: Upper
- Area: 195 Square Feet
- Dimensions: 15x13
Heating
- Forced Air
Cooling
- Central Air
Appliances
- Included: Dishwasher, Microwave, Range, Tankless Water Heater
Features
- Basement: None
- Has fireplace: No
Interior area
- Total structure area: 2,606
- Total interior livable area: 2,606 sqft
- Finished area above ground: 2,606
- Finished area below ground: 0
Property
Parking
- Total spaces: 2
- Parking features: Attached
- Attached garage spaces: 2
- Details: Garage Dimensions (19x24)
Accessibility
- Accessibility features: None
Features
- Levels: Two
- Stories: 2
- Patio & porch: Covered, Front Porch
- Pool features: None
Lot
- Size: 10,454.4 Square Feet
- Dimensions: W61 x 132 x 60 x 132
Details
- Foundation area: 1303
- Parcel number: tbd
- Zoning description: Residential-Single Family
Construction
Type & style
- Home type: SingleFamily
- Property subtype: Single Family Residence
Materials
- Roof: Age 8 Years or Less
Condition
- New construction: Yes
- Year built: 2025
Details
- Builder name: PULTE HOMES
Utilities & green energy
- Electric: Circuit Breakers
- Gas: Natural Gas
- Sewer: City Sewer/Connected
- Water: City Water/Connected
Community & HOA
Community
- Subdivision: Aster Mill
HOA
- Has HOA: Yes
- HOA fee: $32 monthly
- HOA name: First Service Residential
- HOA phone: 952-277-2716
Location
- Region: Rogers
Financial & listing details
- Price per square foot: $188/sqft
- Date on market: 11/3/2025
Estimated market value
Not available
Estimated sales range
Not available
Not available
Price history
Price history
| Date | Event | Price |
|---|---|---|
| 12/12/2025 | Price change | $489,990-3.9%$188/sqft |
Source: | ||
| 11/3/2025 | Listed for sale | $509,990$196/sqft |
Source: | ||
Public tax history
Public tax history
Tax history is unavailable.BuyAbility℠ payment
Est. payment
$3,054/mo
Principal & interest
$2390
Property taxes
$461
Other costs
$203
Climate risks
Neighborhood: 55374
Nearby schools
GreatSchools rating
- 8/10Rogers Elementary SchoolGrades: K-4Distance: 0.5 mi
- 9/10Rogers Middle SchoolGrades: 5-8Distance: 1.8 mi
- 10/10Rogers Senior High SchoolGrades: 9-12Distance: 1.9 mi
- Loading
- Loading
