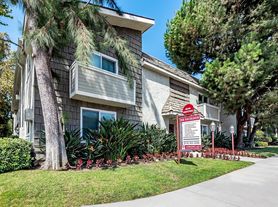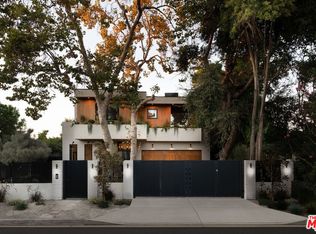Modern luxury meets timeless design. Behind a sleek gated entrance this architectural gem showcases clean lines, warm wood accents and a bold twin-gable roofline. Inside soaring ceilings, a dramatic glass-railed staircase and open sun filled spaces create an atmosphere of sophistication and style. The chef's kitchen features top of the line appliances and custom cabinetry, flowing seamlessly to a resort style backyard with a covered lounge, pool/spa and built-in barbecue. Upstairs spacious suites offer private balconies while the primary retreat includes a walk-in closet and spa inspired bath. Additional features; climate-controlled wine display, smart home technology and a secure two-car garage with ample driveway parking.
House for rent
$18,000/mo
12732 Hortense St, Studio City, CA 91604
5beds
3,585sqft
Price may not include required fees and charges.
Singlefamily
Available now
Cats, small dogs OK
Central air
In unit laundry
2 Attached garage spaces parking
Central, fireplace
What's special
- 46 days |
- -- |
- -- |
Travel times
Looking to buy when your lease ends?
Consider a first-time homebuyer savings account designed to grow your down payment with up to a 6% match & a competitive APY.
Facts & features
Interior
Bedrooms & bathrooms
- Bedrooms: 5
- Bathrooms: 6
- Full bathrooms: 6
Heating
- Central, Fireplace
Cooling
- Central Air
Appliances
- Included: Range, Refrigerator
- Laundry: In Unit, Laundry Room
Features
- Balcony, Breakfast Bar, High Ceilings, Walk In Closet, Walk-In Closet(s), Wine Cellar
- Has fireplace: Yes
Interior area
- Total interior livable area: 3,585 sqft
Property
Parking
- Total spaces: 2
- Parking features: Attached, Driveway, Garage, Covered
- Has attached garage: Yes
- Details: Contact manager
Features
- Stories: 2
- Exterior features: 0-1 Unit/Acre, Awning(s), Back Yard, Balcony, Biking, Breakfast Bar, Direct Access, Driveway, Family Room, Front Yard, Garage, Gardener included in rent, Guest Quarters, Heating system: Central, High Ceilings, In Ground, Kitchen, Landscaped, Laundry, Laundry Room, Lot Features: 0-1 Unit/Acre, Back Yard, Front Yard, Landscaped, Parking, Patio, Pet Park, Pool included in rent, Primary Bedroom, Private, Street Lights, View Type: Neighborhood, Walk In Closet, Walk-In Closet(s), Wine Cellar
- Has private pool: Yes
- Has spa: Yes
- Spa features: Hottub Spa
Details
- Parcel number: 2362023013
Construction
Type & style
- Home type: SingleFamily
- Property subtype: SingleFamily
Condition
- Year built: 2017
Community & HOA
HOA
- Amenities included: Pool
Location
- Region: Studio City
Financial & listing details
- Lease term: 12 Months
Price history
| Date | Event | Price |
|---|---|---|
| 10/25/2025 | Listed for rent | $18,000-4%$5/sqft |
Source: CRMLS #SR25234409 | ||
| 10/25/2025 | Listing removed | $18,750$5/sqft |
Source: Zillow Rentals | ||
| 9/11/2025 | Listed for rent | $18,750$5/sqft |
Source: Zillow Rentals | ||
| 8/28/2025 | Listing removed | $18,750$5/sqft |
Source: CRMLS #SR25144699 | ||
| 6/27/2025 | Price change | $18,750+1.4%$5/sqft |
Source: CRMLS #SR25144699 | ||

