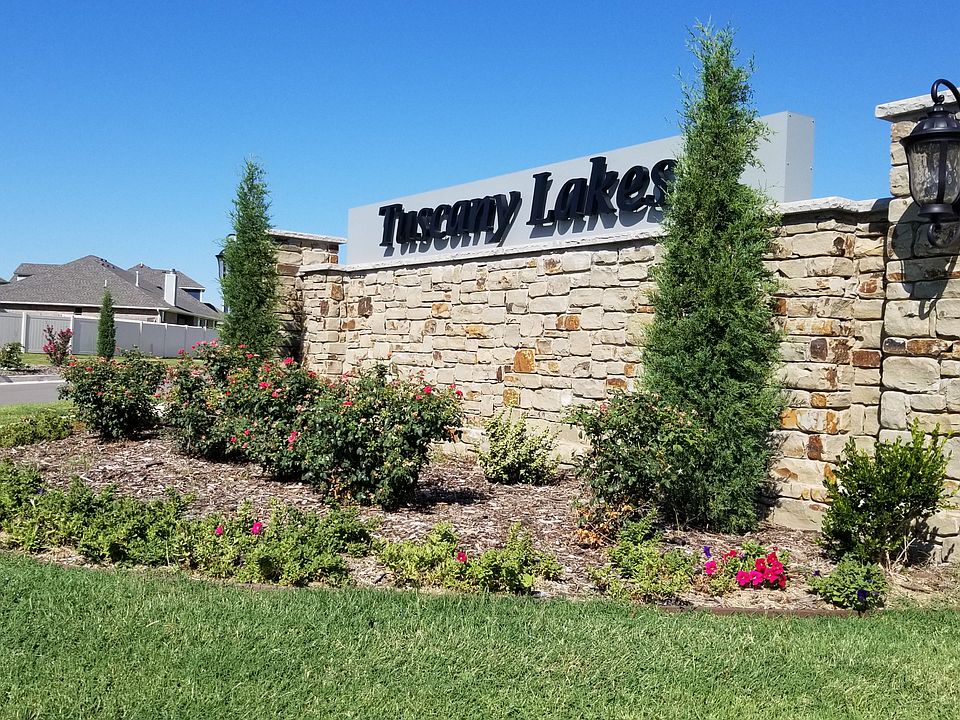Welcome to The Klein – a thoughtfully designed single-story home offering 3 bedrooms, 2 bathrooms, and an open-concept layout perfect for modern family living. Located just minutes from major highways and within walking distance of the community park, this home combines convenience, comfort, and value.
The chef-inspired kitchen is the heart of the home, featuring ample cabinetry, generous counter space, and a full suite of energy-efficient appliances. Overlooking both the dining and living areas, the layout makes entertaining a breeze and keeps everyone connected.
Tucked away at the rear of the home, the private primary suite offers a spacious bedroom, en-suite bathroom, and a massive walk-in closet. Throughout the home, enjoy designer-selected upgrades including plank-style flooring, recessed lighting, and a Wi-Fi-enabled garage door opener.
With paid closing costs included, The Klein is an unbeatable opportunity to own a move-in ready home in a prime location. Schedule your private tour today!
Pending
$329,900
12733 Carrara Ln, Yukon, OK 73099
3beds
1,642sqft
Single Family Residence
Built in 2025
4,800.31 Square Feet Lot
$328,400 Zestimate®
$201/sqft
$21/mo HOA
What's special
Chef-inspired kitchenOpen-concept layoutDesigner-selected upgradesSpacious bedroomPrivate primary suiteWi-fi-enabled garage door openerPlank-style flooring
- 31 days
- on Zillow |
- 19 |
- 0 |
Zillow last checked: 7 hours ago
Listing updated: August 07, 2025 at 02:48pm
Listed by:
Ronald Fulton 817-239-2994,
LGI Realty - Oklahoma, LLC
Source: MLSOK/OKCMAR,MLS#: 1180072
Travel times
Schedule tour
Select your preferred tour type — either in-person or real-time video tour — then discuss available options with the builder representative you're connected with.
Facts & features
Interior
Bedrooms & bathrooms
- Bedrooms: 3
- Bathrooms: 2
- Full bathrooms: 2
Primary bedroom
- Description: Suite
- Area: 195 Square Feet
- Dimensions: 13 x 15
Bedroom
- Area: 182 Square Feet
- Dimensions: 13 x 14
Bedroom
- Area: 130 Square Feet
- Dimensions: 13 x 10
Bathroom
- Description: Full Bath,Tub & Shower
- Area: 50 Square Feet
- Dimensions: 10 x 5
Bathroom
- Description: Full Bath,Shower,Walk In Closet
- Area: 80 Square Feet
- Dimensions: 10 x 8
Dining room
- Description: Eating Space
- Area: 150 Square Feet
- Dimensions: 15 x 10
Kitchen
- Description: Pantry
- Area: 112 Square Feet
- Dimensions: 14 x 8
Heating
- Central
Cooling
- Has cooling: Yes
Appliances
- Included: Dishwasher, Disposal, Microwave, Refrigerator, Water Heater, Gas Oven, Gas Range
- Laundry: Laundry Room
Features
- Ceiling Fan(s)
- Windows: Window Treatments, Low-Emissivity Windows
- Has fireplace: No
- Fireplace features: None
Interior area
- Total structure area: 1,642
- Total interior livable area: 1,642 sqft
Property
Parking
- Total spaces: 2
- Parking features: Concrete
- Garage spaces: 2
Features
- Levels: One
- Stories: 1
- Patio & porch: Patio
- Fencing: Wood
Lot
- Size: 4,800.31 Square Feet
- Features: Interior Lot
Details
- Parcel number: 12733NONECarrara73099
- Special conditions: None
Construction
Type & style
- Home type: SingleFamily
- Architectural style: Traditional
- Property subtype: Single Family Residence
Materials
- Brick & Frame
- Foundation: Pillar/Post/Pier
- Roof: Composition
Condition
- New construction: Yes
- Year built: 2025
Details
- Builder name: LGI Homes
Utilities & green energy
- Utilities for property: Public
Community & HOA
Community
- Subdivision: Tuscany Lakes
HOA
- Has HOA: Yes
- Services included: Common Area Maintenance
- HOA fee: $250 annually
Location
- Region: Yukon
Financial & listing details
- Price per square foot: $201/sqft
- Tax assessed value: $5,390
- Annual tax amount: $4,680
- Date on market: 7/11/2025
- Listing terms: Cash,Conventional,Special Funding
About the community
Located in the charming town of Yukon, minutes away from Oklahoma City, near wonderful schools and everyday conveniences, LGI Homes at Tuscany Lakes offers everything you need and more at an affordable price. These exceptional three, four, and five-bedroom homes are designed with the family in mind. Equipped with our CompleteHome™ package, homeowners will enjoy an expansive list of included upgrades that will elevate everyday living and make you excited to call your new house a home. Call us today to schedule your tour of this exciting new neighborhood.
Source: LGI Homes

