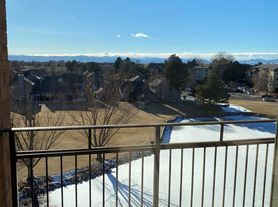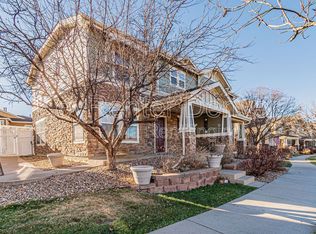For Lease! Short-Term or 12-month Lease! Cherry Creek Schools! Attached two-car garage. Modern home with new design! Located in The Heights of Southeast Aurora. 3 bedrooms 3 Bath home. Lower FLOOR FEATURES: - Covered porch - Bright open foyer for greeting guests - Laundry hook-ups. Wood grain laminate flooring 2nd FLOOR FEATURES: - Great room with sliding door leading out to the wrap around balcony - Tech Center - Half bath - Open kitchen with stainless steel Whirlpool gas stove, microwave, dishwasher, and refrigerator; white cabinets, under-counter lighting, slab granite counter-tops, custom tile back-splash, and dining area - Lots of windows to let in natural light - Wood grain laminate flooring Upper FLOOR FEATURES: - Primary Bedroom with walk-in closet, Primary bath with double sinks, slab granite counter, and custom titled shower - 2 guest bedrooms - Full guest bath OTHER FEATURES: Detached Single Family Home at The Heights offers low-maintenance living - Fenced outdoor area off the 2 car attached garage - Near countless local parks, Cherry Creek State Park & Reservoir, and Heather Ridge and Kennedy golf courses - Very short commute to both Downtown Denver, Denver Tech Center, Denver International Airport (DIA/DEN) from I-225 or via the Iliff RTD Light Rail station - Within the Cherry Creek school district - Close to Buckley Air Force Base and major hospitals (Children's Hospital, VA Hospital, and University Hospital/UCHealth Anschutz Medical Campus). * No Smoking on the property! Security Deposit due at lease signing * Dog allowed with a $300 refundable pet fee due at lease signing plus a Pet rent of 1.5% of the rental rate. This community is located off E. Iliff Ave. between Peoria and I-225. From I-225 take E. Iliff Ave. exit and go West, left on S. Troy St. and then right on Wesley.
House for rent
$2,495/mo
12733 E Dickenson Ave, Aurora, CO 80014
3beds
2,000sqft
Price may not include required fees and charges.
Singlefamily
Available now
Cats, dogs OK
Central air, ceiling fan
In unit laundry
2 Attached garage spaces parking
Forced air
What's special
Wrap around balconyCovered porchCustom tile back-splashFull guest bathTech centerSlab granite counter-topsUnder-counter lighting
- 51 days |
- -- |
- -- |
Travel times
Looking to buy when your lease ends?
Consider a first-time homebuyer savings account designed to grow your down payment with up to a 6% match & a competitive APY.
Facts & features
Interior
Bedrooms & bathrooms
- Bedrooms: 3
- Bathrooms: 3
- Full bathrooms: 2
- 1/2 bathrooms: 1
Heating
- Forced Air
Cooling
- Central Air, Ceiling Fan
Appliances
- Included: Dishwasher, Disposal, Dryer, Microwave, Oven, Range, Refrigerator, Washer
- Laundry: In Unit
Features
- Ceiling Fan(s), Five Piece Bath
- Flooring: Laminate
Interior area
- Total interior livable area: 2,000 sqft
Property
Parking
- Total spaces: 2
- Parking features: Attached, Covered
- Has attached garage: Yes
- Details: Contact manager
Features
- Exterior features: Architecture Style: Traditional, Balcony, Ceiling Fan(s), Covered, Deck, Five Piece Bath, Flooring: Laminate, Front Porch, Heating system: Forced Air, Patio, Pets - Breed Restrictions, Cats OK, Dogs OK, Number Limit, Size Limit
Details
- Parcel number: 197325352004
Construction
Type & style
- Home type: SingleFamily
- Property subtype: SingleFamily
Condition
- Year built: 2017
Community & HOA
Location
- Region: Aurora
Financial & listing details
- Lease term: 12 Months
Price history
| Date | Event | Price |
|---|---|---|
| 11/11/2025 | Price change | $2,495-2%$1/sqft |
Source: REcolorado #9699703 | ||
| 11/5/2025 | Price change | $2,545-1.9%$1/sqft |
Source: REcolorado #9699703 | ||
| 11/4/2025 | Price change | $2,595-1.9%$1/sqft |
Source: REcolorado #9699703 | ||
| 10/30/2025 | Price change | $2,645-1.9%$1/sqft |
Source: REcolorado #9699703 | ||
| 10/13/2025 | Price change | $2,695-2%$1/sqft |
Source: REcolorado #9699703 | ||

