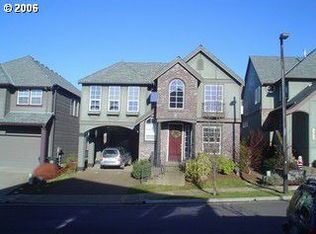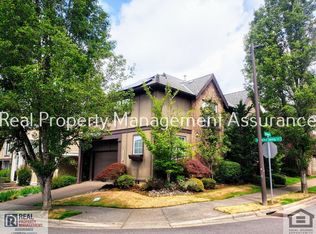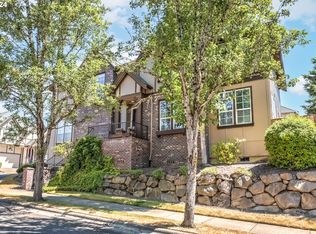Presented by Holland Properties, Inc. Presented by Holland Properties, Inc. This stunning beauty is located the prestigious Forest Heights neighborhood. Known for its upscale homes, great views of the west side and outstanding schools. Just two miles west of Skyline and the famous Forest Park- one of the largest urban forests in the US; with over 5200 acres of trails and scenic vistas to enjoy. 10-15 minute drive to Nike, Intel or multiple other major employers. Downtown Portland is not much further away on the other side of the hill. Enter the home via the stone steps past the azaleas and flowering pink camellias. Step over the threshold into 2600 square foot of luxury. A towering entry with an overlook from the lofted second story. Straight ahead is the living room with gas fireplace for those cold north west nights. To the left is the sitting room leading into the separate dining room. The kitchen has warm wood cabinets and black granite. The stainless steel and black appliances really make the chefs kitchen stand out. Dazzle your friends as you work your culinary magic on the gas stovetop mounted on the massive island. A few steps out to the backyard to barbeque and relax. If it gets hot in summer retreat inside to the air conditioned comfort. Upstairs is a huge loft / game area. The master bedroom has a sitting area and extraordinary master bath with dual sinks, soaker tub and large walk in closet. The two bedrooms have a Jack and Jill bathroom between them. Pet Policy: One pet under 25 pounds; an additional deposit of $500 will be required and $30/month pet rent will be added. Breed and age restrictions apply. We request a recent picture of your pet with your application. Smoking allowed outside only Renters Insurance is required and proof of insurance must be presented prior to move in. Home square footage: 2646 Year the home was built: 2002 County: Washington Terms: The lease is for 12 months Heat: Gas furnace (forced air) Air Conditioning: Yes Garage: Two car Washer/Dryer: Included for tenants convenience Utilities: Tenant pays all utilities, HOA dues are paid by owner Lawn Care: All yardcare, watering and weed control is the responsibility of the tenant. Schools: Findley Elementary, Stoller Middle School and Sunset High School. Verification of schools is recommended as boundaries change Vehicle Restrictions: Two in garage, two in driveway; no big commercial vehicles Special Terms: Tenant agrees to abide by HOA & CCRs Please note; we follow federal law regarding cultivation and use of marijuana. A few HOAs now impose a Tenant Change over fee Tenants would be responsible for this fee, which could run between $75 to $150 at move in. Security Deposit $2500 $50 non-refundable application fee per adult. We check credit, criminal and rental references carefully. Directions: From HWY 26, head north on Murray Blvd. Right on Cornell and left on Saltzman Rd. Just past Findley Elementary take a right on Forest Spring Lane. Drive by first, please do not disturb occupants, then call or text. Cheri at (971) 217-3073 Holland Properties hours are Mon-Fri from 9am to 5pm, Saturdays by appointment. For our Tenant Screening information, please see our screening criteria under helpful documents at http www.hollandprop.com/tenants All square footages are approximate. Information deemed reliable but not guaranteed. Sorry, early applications or sight unseen applications will not be accepted if you have not spoken with the leasing agent for pre-approval. All adults must apply before the application is considered complete (RLNE2208054)
This property is off market, which means it's not currently listed for sale or rent on Zillow. This may be different from what's available on other websites or public sources.


