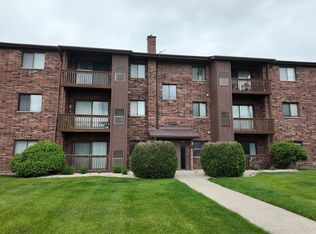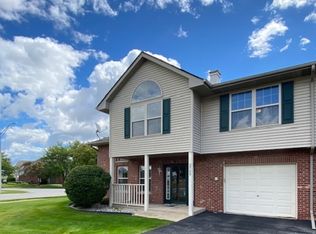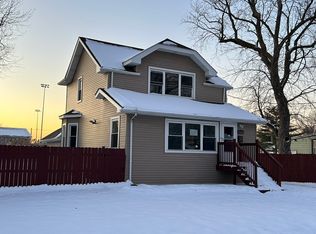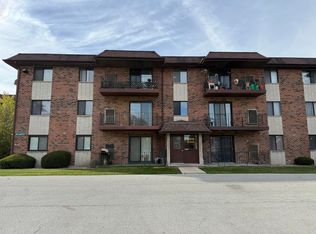Step into this charming townhouse that's full of opportunity and ready for your personal touch! The heavy lifting has already been done with major repairs completed, giving you peace of mind while you focus on adding your own style and flair. The seller is even offering a credit toward the deck repairs, making this a truly affordable way to customize your new home. Inside, you'll love the modern kitchen with stainless steel appliances, including a brand-new dishwasher, perfect for daily living and entertaining. The seller has also thoughtfully updated the laundry room, and the washer and dryer come complimentary with the unit, a feature you'll appreciate from day one. For added value, the seller is providing receipts and warranties for recent repairs, so you can move forward with confidence knowing the essentials have already been taken care of. With its blend of completed upgrades, thoughtful seller incentives, and space for you to make it your own, this townhouse is the perfect opportunity to create your dream home at a great price! THIS UNIT CANNOT BE RENTED at this moment due to the HOA's rental cap.
Contingent
Price cut: $3.1K (10/6)
$164,900
12736 S Kenneth Ave #1A, Alsip, IL 60803
3beds
1,600sqft
Est.:
Townhouse, Single Family Residence
Built in ----
1,100 Square Feet Lot
$162,800 Zestimate®
$103/sqft
$200/mo HOA
What's special
Brand-new dishwasher
- 172 days |
- 77 |
- 1 |
Zillow last checked: 8 hours ago
Listing updated: November 14, 2025 at 01:05pm
Listing courtesy of:
Rashauna Scott 312-216-2422,
Keller Williams ONEChicago
Source: MRED as distributed by MLS GRID,MLS#: 12403090
Facts & features
Interior
Bedrooms & bathrooms
- Bedrooms: 3
- Bathrooms: 2
- Full bathrooms: 1
- 1/2 bathrooms: 1
Rooms
- Room types: Terrace
Primary bedroom
- Level: Second
- Area: 192 Square Feet
- Dimensions: 16X12
Bedroom 2
- Level: Second
- Area: 120 Square Feet
- Dimensions: 12X10
Bedroom 3
- Level: Second
- Area: 110 Square Feet
- Dimensions: 11X10
Dining room
- Level: Main
- Dimensions: COMBO
Family room
- Level: Main
- Area: 121 Square Feet
- Dimensions: 11X11
Kitchen
- Level: Main
- Area: 176 Square Feet
- Dimensions: 16X11
Laundry
- Level: Main
- Area: 70 Square Feet
- Dimensions: 10X7
Living room
- Level: Main
- Area: 252 Square Feet
- Dimensions: 21X12
Other
- Level: Main
- Area: 25 Square Feet
- Dimensions: 5X5
Heating
- Natural Gas
Cooling
- Central Air
Features
- Basement: None
Interior area
- Total structure area: 0
- Total interior livable area: 1,600 sqft
Property
Parking
- Total spaces: 2
Accessibility
- Accessibility features: No Disability Access
Lot
- Size: 1,100 Square Feet
Details
- Parcel number: 24341130291001
- Special conditions: Standard
Construction
Type & style
- Home type: Townhouse
- Property subtype: Townhouse, Single Family Residence
Materials
- Brick
Condition
- New construction: No
- Major remodel year: 2019
Utilities & green energy
- Sewer: Public Sewer
- Water: Public
Community & HOA
HOA
- Has HOA: Yes
- Services included: Water, Parking, Insurance, Exterior Maintenance, Lawn Care, Scavenger, Snow Removal
- HOA fee: $200 monthly
Location
- Region: Alsip
Financial & listing details
- Price per square foot: $103/sqft
- Tax assessed value: $117,490
- Annual tax amount: $3,031
- Date on market: 6/25/2025
- Ownership: Fee Simple w/ HO Assn.
Estimated market value
$162,800
$155,000 - $171,000
$2,301/mo
Price history
Price history
| Date | Event | Price |
|---|---|---|
| 11/14/2025 | Contingent | $164,900$103/sqft |
Source: | ||
| 10/6/2025 | Price change | $164,900-1.8%$103/sqft |
Source: | ||
| 9/16/2025 | Price change | $168,000-1.2%$105/sqft |
Source: | ||
| 8/15/2025 | Listed for sale | $170,000$106/sqft |
Source: | ||
| 8/5/2025 | Contingent | $170,000$106/sqft |
Source: | ||
Public tax history
Public tax history
| Year | Property taxes | Tax assessment |
|---|---|---|
| 2023 | $3,031 +497.7% | $11,749 +156.2% |
| 2022 | $507 -2.4% | $4,586 |
| 2021 | $520 -13.4% | $4,586 |
Find assessor info on the county website
BuyAbility℠ payment
Est. payment
$1,337/mo
Principal & interest
$821
Property taxes
$258
Other costs
$258
Climate risks
Neighborhood: 60803
Nearby schools
GreatSchools rating
- 2/10George Washington Elementary SchoolGrades: K-5Distance: 1.4 mi
- 4/10Nathan Hale Middle SchoolGrades: 6-8Distance: 1.3 mi
- 2/10Dd Eisenhower High School (Campus)Grades: 9-12Distance: 1.8 mi
Schools provided by the listing agent
- District: 130
Source: MRED as distributed by MLS GRID. This data may not be complete. We recommend contacting the local school district to confirm school assignments for this home.
- Loading



