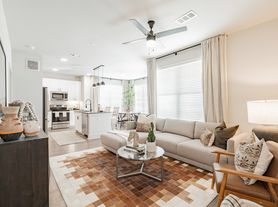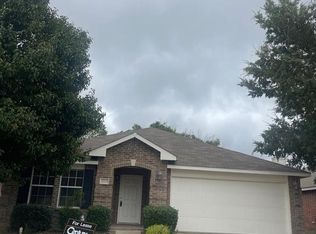MOVE-IN READY AND SPARKLING CLEAN. New carpet and fresh paint. Close to great shopping and restaurants. This home features 4 bedrooms, 2 living areas and 2 baths. Located in the highly acclaimed and sought Keller ISD. There is ceramic tile in all wet areas. All countertops are granite including all baths with dual rectangle sinks in the master . The kitchen has subway tile backsplash. Stainless steel appliances throughout. The primary bedroom has a large walk-in closet with ensuite bath. Wood burning fireplace in the family room. Lots of crown molding. 2-inch blinds in all windows. Updated light fixtures, ceiling fans, and plumbing fixtures. Sprinkler system for the entire property. Covered patio in backyard. Refrigerator, washer and dryer are included. Sprinkler system in front and backyard with foundation watering system. Pets considered on a case-by-case basis. 2-year initial lease required. No smoking!
MINIMUM 2 YEAR LEASE REQUIRED. NO EXCEPTIONS. Pets are considered on a case-by-case basis. $60 application fee for all applicants aged 18 or older. Credit and background check required. Minimum income qualification of 3x the monthly rent. Tenanat will pay an additional $20 monthly fee for HVAC monthly filter delivery subscription service. If there are pets there will be a monthly pet fee AND a pet deposit. WE DO NOT ACCEPT HOUSING VOUCHERS. No smoking allowed.
House for rent
Accepts Zillow applications
$2,250/mo
12737 Pricklybranch Dr, Fort Worth, TX 76244
4beds
2,079sqft
Price may not include required fees and charges.
Single family residence
Available now
Cats, dogs OK
Central air
In unit laundry
Attached garage parking
Forced air
What's special
- 3 days |
- -- |
- -- |
Travel times
Facts & features
Interior
Bedrooms & bathrooms
- Bedrooms: 4
- Bathrooms: 2
- Full bathrooms: 2
Heating
- Forced Air
Cooling
- Central Air
Appliances
- Included: Dishwasher, Dryer, Microwave, Oven, Refrigerator, Washer
- Laundry: In Unit
Features
- Walk In Closet
- Flooring: Carpet, Tile
Interior area
- Total interior livable area: 2,079 sqft
Property
Parking
- Parking features: Attached
- Has attached garage: Yes
- Details: Contact manager
Features
- Patio & porch: Patio
- Exterior features: Heating system: Forced Air, Walk In Closet
Details
- Parcel number: 41109058
Construction
Type & style
- Home type: SingleFamily
- Property subtype: Single Family Residence
Community & HOA
Location
- Region: Fort Worth
Financial & listing details
- Lease term: 1 Year
Price history
| Date | Event | Price |
|---|---|---|
| 11/14/2025 | Listing removed | $325,000$156/sqft |
Source: NTREIS #21111238 | ||
| 11/12/2025 | Listed for sale | $325,000$156/sqft |
Source: NTREIS #21111238 | ||
| 11/11/2025 | Listed for rent | $2,250+36.4%$1/sqft |
Source: Zillow Rentals | ||
| 5/18/2017 | Listing removed | $1,650$1/sqft |
Source: Altera Real Estate Group, LLC #13601453 | ||
| 5/15/2017 | Listed for rent | $1,650+18.3%$1/sqft |
Source: Altera Real Estate Group, LLC #13601453 | ||

