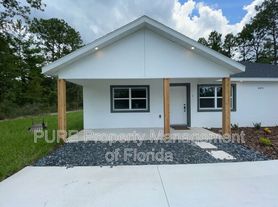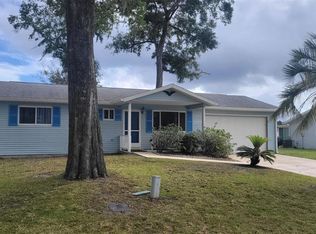Desirable SW Ocala Neighborhood
This home features 3 bedrooms 2 baths, with an Open Floor plan. You enter into the Living area w/Cathedral ceilings & separate Dining area. The kitchen is a Chef's Dream w/SS range, micro, & dishwasher, Solid Wood cabinets w/soft close doors & drawers, Large eat at Island perfect for entertaining. The Master Suite has walk in closet & ensuite bath with Lg walk-in shower. Guest Bath has a tub/shower combo. Inside laundry, upgraded plank vinyl throughout entire home.
All RPM Diversified residents are enrolled in the Resident Benefits Package (RBP) for $39.95/month which includes renters insurance, credit building to help boost your credit score with timely rent payments, $1M Identity Protection, HVAC air filter delivery (for applicable properties), move-in concierge service making utility connection and home service setup a breeze during your move-in, our best-in-class resident rewards program, and much more! More details upon application.
Non-Smoking Home. Renter's Insurance is required!
First and Security required to Move-In
Our property offers deposit-free leasing using Obligo billing authorization technology (for qualified renters).
Available with no security deposit with Obligo!
There are restrictions on pets, if pets are allowed, there will be additional fees required.
By applying to lease with Real Property Management Diversified you will have to create either a pet/animal profile or a no-pet profile using our firm's third-party screening service. Click here https
rpmdiversified.
House for rent
$1,650/mo
12738 SW 64th Cir, Ocala, FL 34473
3beds
1,350sqft
Price may not include required fees and charges.
Single family residence
Available Thu Nov 13 2025
Cats, small dogs OK
-- A/C
Hookups laundry
-- Parking
-- Heating
What's special
Large eat at islandEnsuite bathGuest bathMaster suiteOpen floor planInside laundrySolid wood cabinets
- 17 days |
- -- |
- -- |
Travel times
Looking to buy when your lease ends?
Consider a first-time homebuyer savings account designed to grow your down payment with up to a 6% match & a competitive APY.
Facts & features
Interior
Bedrooms & bathrooms
- Bedrooms: 3
- Bathrooms: 2
- Full bathrooms: 2
Appliances
- Included: Dishwasher, Microwave, Range, Refrigerator, WD Hookup
- Laundry: Hookups
Features
- WD Hookup, Walk In Closet
Interior area
- Total interior livable area: 1,350 sqft
Property
Parking
- Details: Contact manager
Features
- Exterior features: Walk In Closet, under 20 lbs
Details
- Parcel number: 8010088104
Construction
Type & style
- Home type: SingleFamily
- Property subtype: Single Family Residence
Community & HOA
Location
- Region: Ocala
Financial & listing details
- Lease term: Contact For Details
Price history
| Date | Event | Price |
|---|---|---|
| 10/24/2025 | Listed for rent | $1,650$1/sqft |
Source: Zillow Rentals | ||
| 5/19/2025 | Listing removed | $1,650$1/sqft |
Source: Zillow Rentals | ||
| 5/16/2025 | Price change | $1,650-2.7%$1/sqft |
Source: Zillow Rentals | ||
| 4/24/2025 | Listed for rent | $1,695+2.7%$1/sqft |
Source: Zillow Rentals | ||
| 2/23/2023 | Listing removed | -- |
Source: Zillow Rentals | ||

