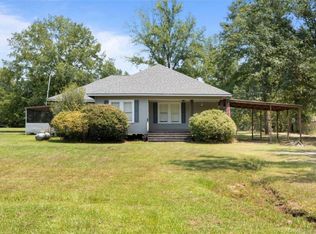Sold
Price Unknown
1274 A Mouhot Rd, Ragley, LA 70657
4beds
2,056sqft
Single Family Residence, Residential
Built in 1995
5 Acres Lot
$306,600 Zestimate®
$--/sqft
$2,123 Estimated rent
Home value
$306,600
Estimated sales range
Not available
$2,123/mo
Zestimate® history
Loading...
Owner options
Explore your selling options
What's special
A 4 bedroom/3 full bath 2056 square feet home with an open living area located on 5 acres in Ragley with a 40x60x16 board and batten sided shop. The shop has electricity, water, loft with stairs and a large slab in front. The home is tucked away off the road behind white rail fence (can't see any neighbors). The 3 bathrooms include 2 tiled bathtub/shower combos along with a stand up tiled shower attached to the large office/workout room (potential 5th bedroom). The cathedral ceiling living room is open to the granite topped kitchen and patio doors go to a large covered back porch. The shop matching chicken coop on slab and large playset will remain. The home has a detached garage on slab, carport, spray foam insulation underneath home, blown in insulation in attic and a standby home generator. There is a separate sewer system, electric meter and water meter at front of house by the road.
Zillow last checked: 8 hours ago
Listing updated: September 25, 2025 at 12:24am
Listed by:
Kurt E Clements 855-456-4945,
LISTWITHFREEDOM.COM INC
Bought with:
Kelly Courville, 995714801
EXIT Bayou Realty
Source: SWLAR,MLS#: SWL25003698
Facts & features
Interior
Bedrooms & bathrooms
- Bedrooms: 4
- Bathrooms: 3
- Full bathrooms: 3
- Main level bathrooms: 3
- Main level bedrooms: 4
Primary bedroom
- Description: Room
- Level: Upper
- Area: 156 Square Feet
- Dimensions: 13 x 12
Bedroom
- Description: Room
- Level: Upper
- Area: 156 Square Feet
- Dimensions: 13 x 12
Bedroom
- Description: Room
- Level: Upper
- Area: 144 Square Feet
- Dimensions: 12 x 12
Bedroom
- Description: Room
- Level: Upper
- Area: 90 Square Feet
- Dimensions: 10 x 9
Dining room
- Description: Room
- Level: Upper
- Area: 90 Square Feet
- Dimensions: 10 x 9
Kitchen
- Description: Room
- Level: Upper
- Area: 336 Square Feet
- Dimensions: 28 x 12
Living room
- Description: Room
- Level: Upper
- Area: 441 Square Feet
- Dimensions: 21 x 21
Office
- Description: Room
- Level: Upper
- Area: 247 Square Feet
- Dimensions: 19 x 13
Heating
- Central, Electric
Cooling
- Central Air
Appliances
- Included: Dishwasher, Electric Range, Microwave, Refrigerator
Features
- Has basement: No
- Has fireplace: No
- Fireplace features: None
Interior area
- Total interior livable area: 2,056 sqft
Property
Parking
- Parking features: Driveway, Garage, Garage Faces Side
- Has garage: Yes
- Has uncovered spaces: Yes
Features
- Patio & porch: Covered, Patio
- Fencing: None
Lot
- Size: 5 Acres
- Dimensions: 290 x 735
- Features: Paved
Details
- Parcel number: 0604659362
- Special conditions: Standard
Construction
Type & style
- Home type: SingleFamily
- Architectural style: Ranch
- Property subtype: Single Family Residence, Residential
Materials
- Frame, Wood Siding
- Foundation: Pillar/Post/Pier
- Roof: Metal
Condition
- New construction: No
- Year built: 1995
Utilities & green energy
- Sewer: Unknown
- Water: Public
- Utilities for property: Water Available
Community & neighborhood
Location
- Region: Ragley
- Subdivision: Baja Ph #1
Price history
| Date | Event | Price |
|---|---|---|
| 9/19/2025 | Sold | -- |
Source: SWLAR #SWL25003698 Report a problem | ||
| 8/9/2025 | Contingent | $304,900$148/sqft |
Source: SWLAR #SWL25003698 Report a problem | ||
| 8/9/2025 | Pending sale | $304,900$148/sqft |
Source: SWLAR #SWL25003698 Report a problem | ||
| 7/23/2025 | Price change | $304,900-4.7%$148/sqft |
Source: SWLAR #SWL25003698 Report a problem | ||
| 6/26/2025 | Listed for sale | $319,900$156/sqft |
Source: Greater Southern MLS #SWL25003698 Report a problem | ||
Public tax history
Tax history is unavailable.
Neighborhood: 70657
Nearby schools
GreatSchools rating
- 8/10South Beauregard Elementary SchoolGrades: PK-3Distance: 7.6 mi
- 5/10South Beauregard High SchoolGrades: 7-12Distance: 7.9 mi
- 8/10South Beauregard Upper Elementary SchoolGrades: 4-6Distance: 7.8 mi
Sell with ease on Zillow
Get a Zillow Showcase℠ listing at no additional cost and you could sell for —faster.
$306,600
2% more+$6,132
With Zillow Showcase(estimated)$312,732
