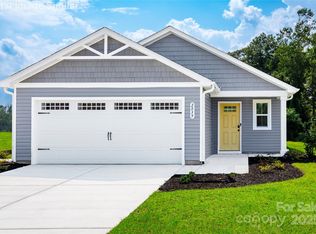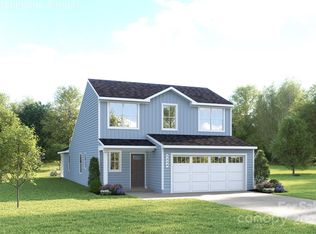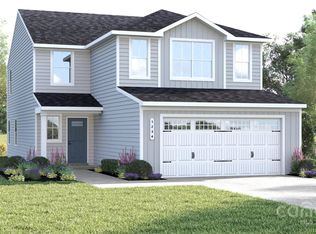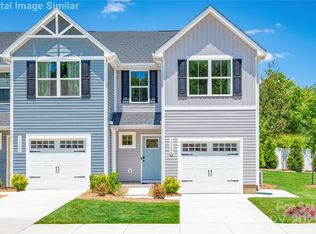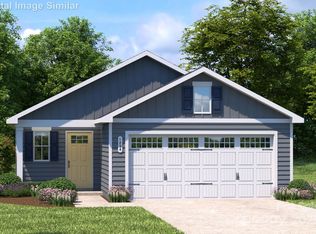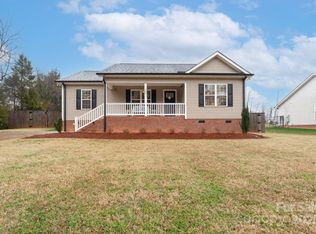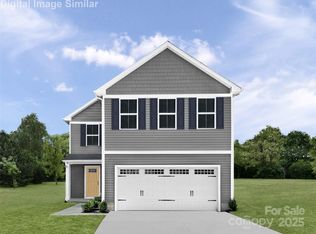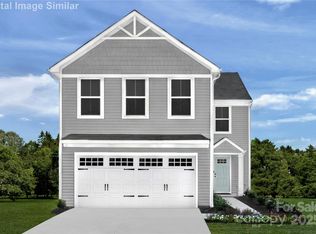Discover the perfect blend of comfort and style with The Rosewood single-family ranch home. Step into a welcoming foyer that leads to an open & airy layout, where the large great room seamlessly connects to the dining area and a gourmet kitchen featuring granite countertops, 36” Linen (white) kitchen cabinets, an 8'6" kitchen island with seating and a pantry, with all essential stainless steel appliances included. Your luxurious owner’s suite is a serene retreat, situated at the rear for maximum privacy, including a spacious walk-in closet, double vanity & walk-in shower with framed shower door. A convenient 2-car garage offers ample storage to keep everything in its place. Coat closet for those winter coat is located at the foyer. Added features: Ceiling fan Rough-Ins with lights, Great Room LED Light Package, LVP in Great room. Photos are for Illustrative Purposes Only. Primary Residence. To be built
Under contract-no show
$328,460
1274 Elm Forest Ln, China Grove, NC 28023
3beds
1,434sqft
Est.:
Single Family Residence
Built in 2025
0.17 Acres Lot
$328,000 Zestimate®
$229/sqft
$70/mo HOA
What's special
- 96 days |
- 18 |
- 0 |
Zillow last checked: 8 hours ago
Listing updated: November 06, 2025 at 02:02am
Listing Provided by:
Timothy OBrien tobrien@ryanhomes.com,
NVR Homes, Inc./Ryan Homes
Source: Canopy MLS as distributed by MLS GRID,MLS#: 4302916
Facts & features
Interior
Bedrooms & bathrooms
- Bedrooms: 3
- Bathrooms: 2
- Full bathrooms: 2
- Main level bedrooms: 3
Primary bedroom
- Features: En Suite Bathroom, Walk-In Closet(s)
- Level: Main
Bedroom s
- Features: Walk-In Closet(s)
- Level: Main
Bedroom s
- Features: Walk-In Closet(s)
- Level: Main
Bathroom full
- Level: Main
Bathroom full
- Level: Main
Dining area
- Level: Main
Great room
- Level: Main
Kitchen
- Features: Kitchen Island, Open Floorplan
- Level: Main
Laundry
- Level: Main
Heating
- Electric
Cooling
- Central Air, Electric
Appliances
- Included: Dishwasher, Disposal, Electric Oven, Electric Range, Electric Water Heater, Exhaust Hood, Microwave, Plumbed For Ice Maker, Refrigerator with Ice Maker, Washer/Dryer
- Laundry: Electric Dryer Hookup, Inside, Laundry Room, Main Level, Washer Hookup
Features
- Kitchen Island, Open Floorplan, Pantry, Walk-In Closet(s)
- Flooring: Carpet, Vinyl
- Windows: Insulated Windows
- Has basement: No
Interior area
- Total structure area: 1,434
- Total interior livable area: 1,434 sqft
- Finished area above ground: 1,434
- Finished area below ground: 0
Property
Parking
- Total spaces: 2
- Parking features: Driveway, Electric Vehicle Charging Station(s), Attached Garage, Garage Door Opener, Garage Faces Front, Garage on Main Level
- Attached garage spaces: 2
- Has uncovered spaces: Yes
Features
- Levels: One
- Stories: 1
- Entry location: Main
- Patio & porch: Front Porch, Patio
- Exterior features: Lawn Maintenance
Lot
- Size: 0.17 Acres
Details
- Parcel number: 124B062
- Zoning: CB
- Special conditions: Standard
Construction
Type & style
- Home type: SingleFamily
- Architectural style: Transitional
- Property subtype: Single Family Residence
Materials
- Fiber Cement
- Foundation: Slab
Condition
- New construction: Yes
- Year built: 2025
Details
- Builder model: ROSEWOOD - K
- Builder name: RYAN HOMES
Utilities & green energy
- Sewer: Public Sewer
- Water: Public
- Utilities for property: Cable Available, Underground Power Lines, Underground Utilities
Community & HOA
Community
- Features: Dog Park, Playground, Sidewalks, Street Lights, Other
- Security: Carbon Monoxide Detector(s), Smoke Detector(s)
- Subdivision: Liberty Grove
HOA
- Has HOA: Yes
- HOA fee: $70 monthly
- HOA name: Hawthorne Management
Location
- Region: China Grove
Financial & listing details
- Price per square foot: $229/sqft
- Date on market: 9/8/2025
- Cumulative days on market: 44 days
- Road surface type: Concrete, Paved
Estimated market value
$328,000
$312,000 - $344,000
Not available
Price history
Price history
| Date | Event | Price |
|---|---|---|
| 9/15/2025 | Pending sale | $328,460-7.5%$229/sqft |
Source: | ||
| 9/11/2025 | Listing removed | $354,990$248/sqft |
Source: | ||
| 6/30/2025 | Listed for sale | $354,990$248/sqft |
Source: | ||
Public tax history
Public tax history
Tax history is unavailable.BuyAbility℠ payment
Est. payment
$1,936/mo
Principal & interest
$1592
Property taxes
$159
Other costs
$185
Climate risks
Neighborhood: 28023
Nearby schools
GreatSchools rating
- 6/10China Grove Elementary SchoolGrades: PK-5Distance: 0.9 mi
- 2/10China Grove Middle SchoolGrades: 6-8Distance: 0.8 mi
- 5/10Jesse C Carson High SchoolGrades: 9-12Distance: 1.3 mi
Schools provided by the listing agent
- Elementary: China Grove
- Middle: China Grove
- High: South Rowan
Source: Canopy MLS as distributed by MLS GRID. This data may not be complete. We recommend contacting the local school district to confirm school assignments for this home.
- Loading
