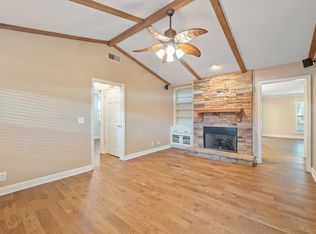Move in ready townhome in the desirable River Plantation subdivision! Featuring maple cabinets, eat-in kitchen, spacious living room. Large primary bedroom w/ walk-in closet. End unit, close to tennis courts. Back yard patio for entertaining and 2 covered parking spots.
This property is off market, which means it's not currently listed for sale or rent on Zillow. This may be different from what's available on other websites or public sources.
