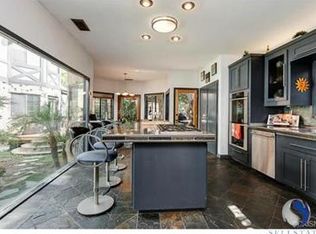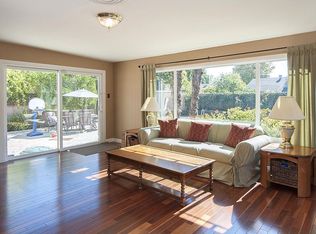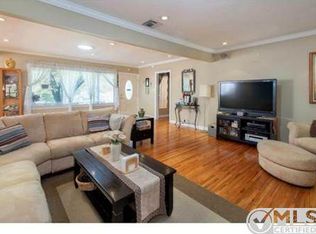Sold for $1,279,000 on 06/10/25
Listing Provided by:
Jose Garcia DRE #01813453 818-521-2532,
Park Regency Realty
Bought with: Equity Union
$1,279,000
12740 Tiara St, Valley Village, CA 91607
3beds
1,666sqft
Single Family Residence
Built in 1947
7,708 Square Feet Lot
$1,257,400 Zestimate®
$768/sqft
$5,371 Estimated rent
Home value
$1,257,400
$1.14M - $1.38M
$5,371/mo
Zestimate® history
Loading...
Owner options
Explore your selling options
What's special
Welcome to 12740 Tiara Street! This 3 Bedroom, 2.5 Bathroom, 1,666 square foot home features a large living room with fireplace, Central AC & Heat, dual paned windows throughout, laundry room, hardwood floors, and hardwood floors under most of the carpeted areas. Kitchen features Bosch Stainless Steel appliances. Roof is approximately 8 years old. This home has insulated walls, attic, and garage which is attached and has direct access to the home. All on a 7,708 sq. ft. lot with fully enclosed back yard with trees and block walls for privacy as well as vinyl fencing in the front and side yard, with automatic sprinklers in both front and back yards. This is a great Valley Village Home is located near House of Worship, the NoHo West shopping center, Trader Joe's. Nordstrom Rack and Movie Theaters, as well as popular kosher markets, bakeries, pizza and falafel shops. With quick access to the 170 & 101 Freeways, this home was very well maintained by the present owner. PICTURES and more detailed info COMING SOON!
Zillow last checked: 8 hours ago
Listing updated: June 10, 2025 at 10:36pm
Listing Provided by:
Jose Garcia DRE #01813453 818-521-2532,
Park Regency Realty
Bought with:
Natalie Kraiem, DRE #01896518
Equity Union
Source: CRMLS,MLS#: SR25103142 Originating MLS: California Regional MLS
Originating MLS: California Regional MLS
Facts & features
Interior
Bedrooms & bathrooms
- Bedrooms: 3
- Bathrooms: 3
- Full bathrooms: 2
- 1/2 bathrooms: 1
- Main level bathrooms: 2
- Main level bedrooms: 3
Primary bedroom
- Features: Main Level Primary
Bedroom
- Features: Bedroom on Main Level
Kitchen
- Features: Tile Counters
Heating
- Central
Cooling
- Central Air
Appliances
- Included: Dishwasher, Freezer, Gas Cooktop, Disposal, Gas Oven, Refrigerator, Water Heater
- Laundry: Washer Hookup, Gas Dryer Hookup, Inside
Features
- Block Walls, Ceiling Fan(s), Eat-in Kitchen, Bedroom on Main Level, Entrance Foyer, Main Level Primary
- Windows: Double Pane Windows
- Has fireplace: Yes
- Fireplace features: Living Room
- Common walls with other units/homes: No Common Walls
Interior area
- Total interior livable area: 1,666 sqft
Property
Parking
- Total spaces: 4
- Parking features: Concrete, Driveway
- Attached garage spaces: 2
- Uncovered spaces: 2
Features
- Levels: One
- Stories: 1
- Entry location: 1
- Exterior features: Rain Gutters
- Pool features: None
- Fencing: Vinyl
- Has view: Yes
- View description: City Lights, Neighborhood
Lot
- Size: 7,708 sqft
- Features: 0-1 Unit/Acre, Sprinklers In Rear, Sprinklers In Front, Sprinklers Timer
Details
- Parcel number: 2341009007
- Zoning: LAR1
- Special conditions: Standard
Construction
Type & style
- Home type: SingleFamily
- Property subtype: Single Family Residence
Materials
- Foundation: Raised
- Roof: Shingle
Condition
- Updated/Remodeled
- New construction: No
- Year built: 1947
Utilities & green energy
- Sewer: Public Sewer
- Water: Public
- Utilities for property: Electricity Connected, Natural Gas Connected, Sewer Connected, Water Connected
Community & neighborhood
Community
- Community features: Street Lights, Valley
Location
- Region: Valley Village
Other
Other facts
- Listing terms: Cash,Cash to New Loan,Conventional
- Road surface type: Paved
Price history
| Date | Event | Price |
|---|---|---|
| 9/9/2025 | Listing removed | $3,000$2/sqft |
Source: Zillow Rentals | ||
| 9/5/2025 | Listed for rent | $3,000$2/sqft |
Source: Zillow Rentals | ||
| 6/10/2025 | Sold | $1,279,000-0.1%$768/sqft |
Source: | ||
| 5/14/2025 | Pending sale | $1,279,999+187.6%$768/sqft |
Source: | ||
| 2/3/2012 | Sold | $445,000+1.3%$267/sqft |
Source: Public Record | ||
Public tax history
| Year | Property taxes | Tax assessment |
|---|---|---|
| 2025 | $15,564 +127.3% | $558,930 +2% |
| 2024 | $6,846 +1.9% | $547,972 +2% |
| 2023 | $6,716 +4.8% | $537,229 +2% |
Find assessor info on the county website
Neighborhood: Valley Village
Nearby schools
GreatSchools rating
- 7/10John B. Monlux Elementary SchoolGrades: K-5Distance: 0.2 mi
- 5/10James Madison Middle SchoolGrades: 6-8Distance: 1.3 mi
- 6/10Ulysses S. Grant Senior High SchoolGrades: 9-12Distance: 0.3 mi
Schools provided by the listing agent
- Elementary: Erwin
- High: Grant
Source: CRMLS. This data may not be complete. We recommend contacting the local school district to confirm school assignments for this home.
Get a cash offer in 3 minutes
Find out how much your home could sell for in as little as 3 minutes with a no-obligation cash offer.
Estimated market value
$1,257,400
Get a cash offer in 3 minutes
Find out how much your home could sell for in as little as 3 minutes with a no-obligation cash offer.
Estimated market value
$1,257,400


