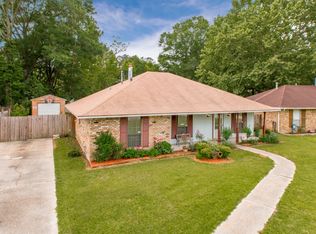If you are looking for a meticulously maintained home you have to see this one! House is NOT in a flood zone and has never flooded! Flood zone X! Located in the well sought after Central Community School System and it qualifies for rural development financing! When you walk in you will notice NO CARPET in this home! Laminate and tile floors throughout! Freshly painted kitchen cabinets and freshly painted interior! Less than a year ago the kitchen area was updated with granite countertops and tile backsplash as well as granite counters and tile surrounds in both bath areas. Newer light fixtures throughout and the hunter fans are certainly an added bonus! Stainless steel appliances in the kitchen area to include wall oven, dishwasher, microwave and refrigerator. No need to worry about roof repair as the roof on this home is approximately one year old! This home has a completely fenced in rear yard area and gives the new homeowner ultimate privacy as it backs up to a wooded area. Keep cool under the covered patio with a ceiling fan! Brand new storage shop on a slab in the rear, motion sensor lights under the carport and keypad entry into the home from carport door. This is a must see home! Move in ready! Seller offering a home warranty. To make this home even better for the buyers, the dryer and commercial Speed Queen washing machine is included with the right offer.
This property is off market, which means it's not currently listed for sale or rent on Zillow. This may be different from what's available on other websites or public sources.

