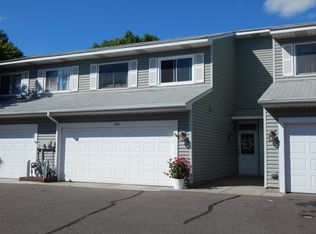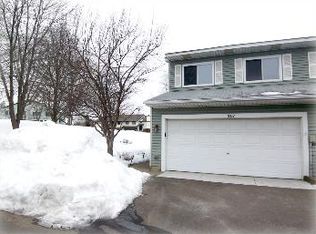Closed
$279,900
12744 82nd Pl N, Maple Grove, MN 55369
2beds
1,476sqft
Townhouse Side x Side
Built in 1990
1,742.4 Square Feet Lot
$279,000 Zestimate®
$190/sqft
$2,111 Estimated rent
Home value
$279,000
$257,000 - $304,000
$2,111/mo
Zestimate® history
Loading...
Owner options
Explore your selling options
What's special
Conveniently located in the heart of Maple Grove, this 2 bedroom, 2 bathroom, 2 car garage features one level living with a guest bedroom and a full bathroom located on the main level. In addition to the primary bedroom and full bathroom, upstairs features a large open loft for the kids play area or home office. Enjoy the large open kitchen, countertop seating, dining room, spacious living room and walkout patio with a wonderful wooded lot view. This home has hardwood floors, stainless steel refrigerator & dishwasher, updated water softener and more. Walking distance to Downton Maple Grove, shopping, restaurants, coffee shops and the Hennepin County library. A short distance to Elm Creek Park Reserve: bike trails, walking trails.
Zillow last checked: 8 hours ago
Listing updated: May 06, 2025 at 01:31am
Listed by:
Derek Hove 651-231-1991,
RE/MAX Results
Bought with:
Margaret Y Russell
RE/MAX Results
Source: NorthstarMLS as distributed by MLS GRID,MLS#: 6678211
Facts & features
Interior
Bedrooms & bathrooms
- Bedrooms: 2
- Bathrooms: 2
- Full bathrooms: 2
Bedroom 1
- Level: Main
- Area: 182 Square Feet
- Dimensions: 14x13
Bedroom 2
- Level: Upper
- Area: 208 Square Feet
- Dimensions: 16x13
Dining room
- Level: Main
- Area: 108 Square Feet
- Dimensions: 12x9
Kitchen
- Level: Main
- Area: 144 Square Feet
- Dimensions: 12x12
Living room
- Level: Main
- Area: 204 Square Feet
- Dimensions: 12x17
Loft
- Level: Upper
- Area: 63 Square Feet
- Dimensions: 9x7
Heating
- Forced Air
Cooling
- Central Air
Appliances
- Included: Dishwasher, Dryer, Gas Water Heater, Range, Refrigerator, Washer, Water Softener Owned
Features
- Has basement: No
Interior area
- Total structure area: 1,476
- Total interior livable area: 1,476 sqft
- Finished area above ground: 1,476
- Finished area below ground: 0
Property
Parking
- Total spaces: 2
- Parking features: Attached, Asphalt
- Attached garage spaces: 2
Accessibility
- Accessibility features: None
Features
- Levels: One and One Half
- Stories: 1
- Pool features: None
- Fencing: None
Lot
- Size: 1,742 sqft
- Dimensions: 24 x 80
Details
- Foundation area: 1004
- Parcel number: 2211922110092
- Zoning description: Residential-Single Family
Construction
Type & style
- Home type: Townhouse
- Property subtype: Townhouse Side x Side
- Attached to another structure: Yes
Materials
- Vinyl Siding
- Foundation: Slab
- Roof: Age 8 Years or Less,Asphalt
Condition
- Age of Property: 35
- New construction: No
- Year built: 1990
Utilities & green energy
- Gas: Natural Gas
- Sewer: City Sewer/Connected
- Water: City Water/Connected
Community & neighborhood
Location
- Region: Maple Grove
- Subdivision: Rice Lake Woods 17
HOA & financial
HOA
- Has HOA: Yes
- HOA fee: $315 monthly
- Services included: Maintenance Structure, Maintenance Grounds, Professional Mgmt, Lawn Care
- Association name: Home Front Management
- Association phone: 763-241-0838
Price history
| Date | Event | Price |
|---|---|---|
| 4/15/2025 | Sold | $279,900$190/sqft |
Source: | ||
| 4/10/2025 | Pending sale | $279,900$190/sqft |
Source: | ||
| 3/14/2025 | Listed for sale | $279,900+26.7%$190/sqft |
Source: | ||
| 10/15/2020 | Sold | $221,000+5.2%$150/sqft |
Source: | ||
| 9/17/2020 | Pending sale | $210,000$142/sqft |
Source: Coldwell Banker Realty #5648113 | ||
Public tax history
| Year | Property taxes | Tax assessment |
|---|---|---|
| 2025 | $2,788 -9.3% | $282,200 +13.8% |
| 2024 | $3,072 +13.5% | $247,900 -8.8% |
| 2023 | $2,706 +13.4% | $271,700 +9.2% |
Find assessor info on the county website
Neighborhood: 55369
Nearby schools
GreatSchools rating
- 5/10Rice Lake Elementary SchoolGrades: PK-5Distance: 0.9 mi
- 6/10Maple Grove Middle SchoolGrades: 6-8Distance: 1.8 mi
- 10/10Maple Grove Senior High SchoolGrades: 9-12Distance: 2 mi
Get a cash offer in 3 minutes
Find out how much your home could sell for in as little as 3 minutes with a no-obligation cash offer.
Estimated market value
$279,000
Get a cash offer in 3 minutes
Find out how much your home could sell for in as little as 3 minutes with a no-obligation cash offer.
Estimated market value
$279,000

