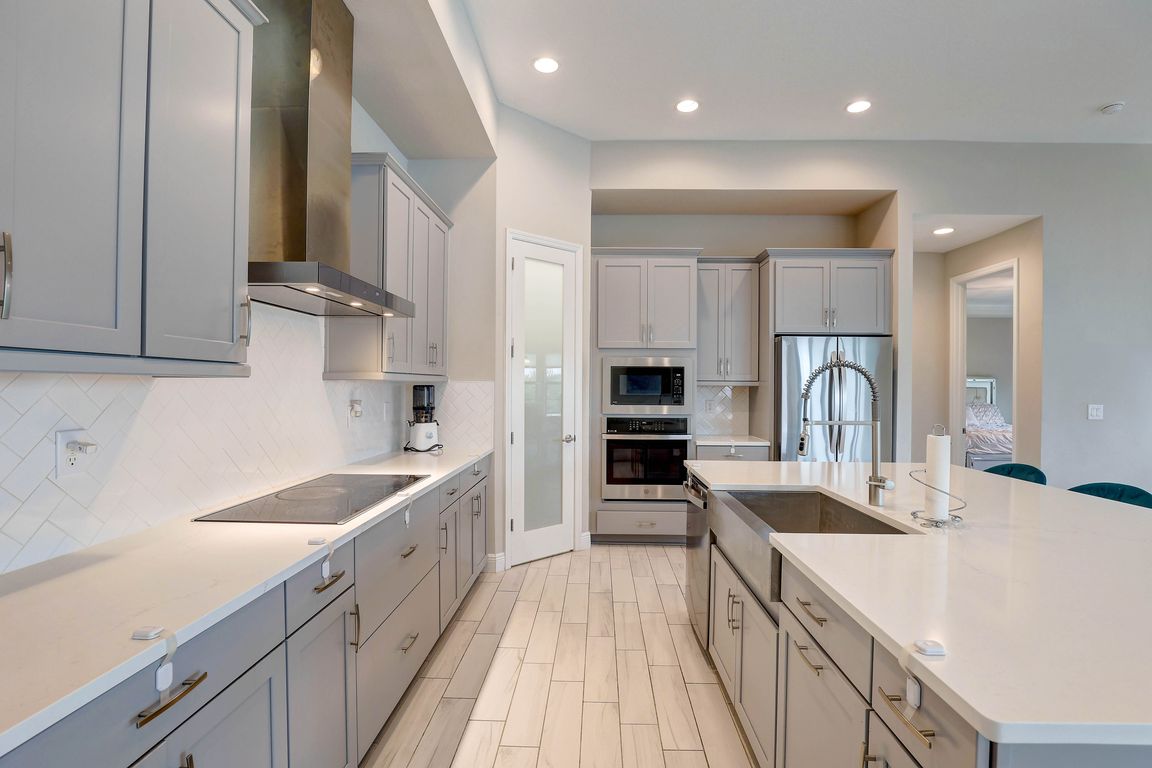
For salePrice cut: $20.5K (9/30)
$619,000
5beds
3,371sqft
12744 Bergstrom Bay Dr, Riverview, FL 33579
5beds
3,371sqft
Single family residence
Built in 2023
7,200 sqft
3 Attached garage spaces
$184 price/sqft
$9 monthly HOA fee
What's special
Versatile loft areaThree-car garageLarge pantryDedicated officeSleek quartz countersOversized inside laundry roomStone and stucco construction
PRICE REDUCED $20k! BUYERS, NEED HELP WITH CLOSING COSTS? WE CAN NEGOTIATE THAT! Sellers are motivated. Welcome to this like new (2 yrs old) Westbay built Swann IV that effortlessly combines contemporary sophistication with everyday comfort. Spanning nearly 3400 square feet of perfectly designed living space, this ...
- 91 days |
- 1,088 |
- 44 |
Source: Stellar MLS,MLS#: TB8404133 Originating MLS: Orlando Regional
Originating MLS: Orlando Regional
Travel times
Kitchen
Living Room
Dining Room
Zillow last checked: 7 hours ago
Listing updated: September 30, 2025 at 10:37am
Listing Provided by:
Keith Turney 813-545-3943,
LPT REALTY, LLC 877-366-2213,
Larry Fischer 727-300-6681,
LPT REALTY, LLC.
Source: Stellar MLS,MLS#: TB8404133 Originating MLS: Orlando Regional
Originating MLS: Orlando Regional

Facts & features
Interior
Bedrooms & bathrooms
- Bedrooms: 5
- Bathrooms: 4
- Full bathrooms: 4
Rooms
- Room types: Den/Library/Office, Dining Room, Utility Room, Loft, Storage Rooms
Primary bedroom
- Features: Walk-In Closet(s)
- Level: First
Bedroom 1
- Features: Built-in Closet
- Level: First
Bedroom 2
- Features: Built-in Closet
- Level: First
Bedroom 3
- Features: Built-in Closet
- Level: First
Bedroom 5
- Features: Built-in Closet
- Level: Second
Primary bathroom
- Features: Dual Sinks, Garden Bath, Multiple Shower Heads, Rain Shower Head, Stone Counters, Linen Closet
- Level: First
Bathroom 1
- Level: First
Bathroom 2
- Level: First
Bathroom 3
- Level: First
Dining room
- Level: First
Kitchen
- Features: Pantry, Kitchen Island
- Level: First
Living room
- Level: First
Heating
- Central
Cooling
- Central Air
Appliances
- Included: Oven, Convection Oven, Cooktop, Dishwasher, Dryer, Electric Water Heater, Microwave, Range Hood, Washer
- Laundry: Laundry Room
Features
- Coffered Ceiling(s), High Ceilings, In Wall Pest System, Open Floorplan, Primary Bedroom Main Floor, Solid Wood Cabinets, Stone Counters, Walk-In Closet(s)
- Flooring: Carpet, Ceramic Tile
- Doors: Sliding Doors
- Windows: Blinds, ENERGY STAR Qualified Windows, Window Treatments, Hurricane Shutters
- Has fireplace: No
Interior area
- Total structure area: 4,298
- Total interior livable area: 3,371 sqft
Video & virtual tour
Property
Parking
- Total spaces: 3
- Parking features: Driveway, Garage Door Opener
- Attached garage spaces: 3
- Has uncovered spaces: Yes
Features
- Levels: Two
- Stories: 2
- Patio & porch: Covered, Rear Porch
- Exterior features: Irrigation System, Lighting, Sidewalk
- Has view: Yes
- View description: Trees/Woods, Water, Pond
- Has water view: Yes
- Water view: Water,Pond
- Waterfront features: Pond
Lot
- Size: 7,200 Square Feet
- Features: Landscaped, Oversized Lot, Sidewalk
- Residential vegetation: Mature Landscaping, Trees/Landscaped
Details
- Parcel number: U013120C7K00000000099.0
- Zoning: PD
- Special conditions: None
Construction
Type & style
- Home type: SingleFamily
- Architectural style: Florida
- Property subtype: Single Family Residence
Materials
- Stone, Stucco
- Foundation: Slab
- Roof: Shingle
Condition
- Completed
- New construction: No
- Year built: 2023
Utilities & green energy
- Sewer: Public Sewer
- Water: Public
- Utilities for property: Cable Connected, Electricity Connected, Fiber Optics, Sewer Connected, Street Lights, Underground Utilities, Water Connected
Community & HOA
Community
- Features: Clubhouse, Community Mailbox, Deed Restrictions, Dog Park, Fitness Center, Golf Carts OK, Park, Playground, Pool, Sidewalks, Tennis Court(s)
- Security: Smoke Detector(s)
- Subdivision: TRIPLE CRK VILLAGE N & P
HOA
- Has HOA: Yes
- Amenities included: Basketball Court, Clubhouse, Fitness Center, Pickleball Court(s), Playground, Pool, Tennis Court(s), Trail(s)
- Services included: Manager, Security
- HOA fee: $9 monthly
- HOA name: Asjia Smith
- Pet fee: $0 monthly
Location
- Region: Riverview
Financial & listing details
- Price per square foot: $184/sqft
- Tax assessed value: $496,629
- Annual tax amount: $11,760
- Date on market: 7/5/2025
- Listing terms: Cash,Conventional,FHA,VA Loan
- Ownership: Fee Simple
- Total actual rent: 0
- Electric utility on property: Yes
- Road surface type: Asphalt