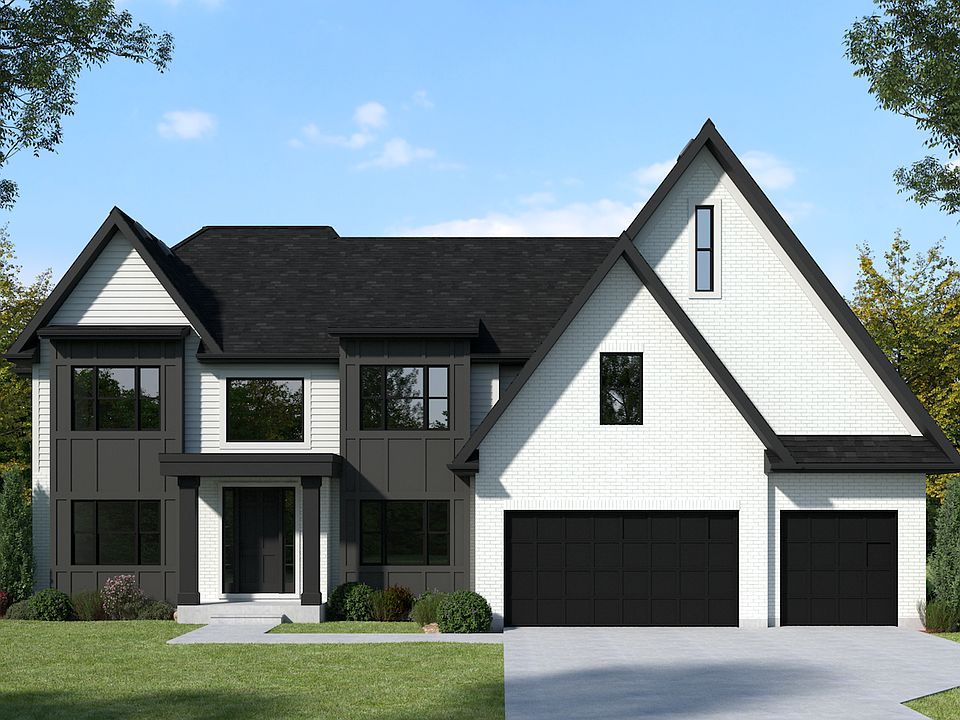Be in for school!! READY NOW new construction. The brilliant construction of our custom home at 12744 Caruso Court, located in the luxury neighborhood of Derby Pines features magnificent modern touches to the traditional home style. Upon entering, this stunning single-family home amazes with its graceful foyer with a gorgeous staircase. Right before the staircase is an entryway into the formal living room/office flex space of the home. Formal dining room that is exquisitely framed with custom molding. Continuing into the home, the spacious open-concept great room is framed with massive windows for an abundant amount of natural light to brighten this living space. In the center of the great room is a large fireplace with custom millwork that adds a warm touch. The great room flows seamlessly into the fully customized gourmet kitchen that is equipped with professional stainless-steel appliances, an oversized kitchen island, custom cabinets, large walk-in pantry and a spacious breakfast room. The remainder of the first floor holds a stylish powder room, and a roomy mudroom room with convenient access to the 3-car garage of the home. The magnificent staircase leads upstairs to the second floor where all four bedrooms of the home are situated. The expansive master bedroom is furnished with an airy spacious feel for a room made to be a sleeping sanctuary. The master bedroom also has ample room in its massive walk-in closet. Its en suite bathroom is spa-inspired with custom cabinetry, distinctive lighting selections, custom tile work. This spectacular bathroom features his and hers sinks and more. Two of the three remaining bedrooms are connected by a jack and jill bathroom, and the final bedroom has its own full bathroom, with all three bedrooms each having large closets. Ready for delivery NOW!
Active
Special offer
$1,150,990
12744 Caruso Ct, Lemont, IL 60439
4beds
3,244sqft
Single Family Residence
Built in 2024
-- sqft lot
$-- Zestimate®
$355/sqft
$17/mo HOA
- 197 days |
- 642 |
- 30 |
Zillow last checked: 8 hours ago
Listing updated: June 28, 2025 at 01:51pm
Listing courtesy of:
Nathan Stillwell 815-762-1325,
john greene, Realtor
Source: MRED as distributed by MLS GRID,MLS#: 12367443
Travel times
Schedule tour
Facts & features
Interior
Bedrooms & bathrooms
- Bedrooms: 4
- Bathrooms: 4
- Full bathrooms: 3
- 1/2 bathrooms: 1
Rooms
- Room types: No additional rooms
Primary bedroom
- Features: Bathroom (Full)
- Level: Second
- Area: 304 Square Feet
- Dimensions: 19X16
Bedroom 2
- Level: Second
- Area: 168 Square Feet
- Dimensions: 14X12
Bedroom 3
- Level: Second
- Area: 168 Square Feet
- Dimensions: 14X12
Bedroom 4
- Level: Second
- Area: 196 Square Feet
- Dimensions: 14X14
Dining room
- Level: Main
- Area: 168 Square Feet
- Dimensions: 14X12
Family room
- Level: Main
- Area: 520 Square Feet
- Dimensions: 26X20
Kitchen
- Features: Kitchen (Eating Area-Table Space, Island, Pantry-Butler, Pantry-Walk-in, Pantry)
- Level: Main
- Area: 255 Square Feet
- Dimensions: 17X15
Laundry
- Level: Main
- Area: 126 Square Feet
- Dimensions: 18X7
Living room
- Level: Main
- Area: 225 Square Feet
- Dimensions: 15X15
Heating
- Natural Gas, Forced Air
Cooling
- Central Air
Appliances
- Included: Range, Microwave, Dishwasher, Refrigerator, Disposal, Stainless Steel Appliance(s), Humidifier
- Laundry: Main Level
Features
- Flooring: Hardwood
- Basement: Unfinished,Full
- Number of fireplaces: 1
- Fireplace features: Gas Log, Gas Starter, Heatilator, Family Room
Interior area
- Total structure area: 0
- Total interior livable area: 3,244 sqft
Property
Parking
- Total spaces: 3
- Parking features: Concrete, Garage Door Opener, On Site, Garage Owned, Attached, Garage
- Attached garage spaces: 3
- Has uncovered spaces: Yes
Accessibility
- Accessibility features: No Disability Access
Features
- Stories: 2
- Patio & porch: Patio
Lot
- Dimensions: 36X36X140X103X41X145
- Features: Landscaped
Details
- Parcel number: 22341000120000
- Special conditions: None
- Other equipment: Sump Pump, Sprinkler-Lawn
Construction
Type & style
- Home type: SingleFamily
- Architectural style: Contemporary,Traditional
- Property subtype: Single Family Residence
Materials
- Brick, Other
- Foundation: Concrete Perimeter
- Roof: Asphalt
Condition
- New Construction
- New construction: Yes
- Year built: 2024
Details
- Builder model: CUSTOM DUNHILL
- Builder name: Modern Haven Homes
Utilities & green energy
- Electric: Circuit Breakers, 200+ Amp Service
- Sewer: Public Sewer
- Water: Public
Community & HOA
Community
- Features: Park, Lake, Curbs, Sidewalks, Street Lights, Street Paved
- Security: Carbon Monoxide Detector(s)
- Subdivision: Derby Pines
HOA
- Has HOA: Yes
- Services included: None
- HOA fee: $200 annually
Location
- Region: Lemont
Financial & listing details
- Price per square foot: $355/sqft
- Tax assessed value: $592,640
- Annual tax amount: $2,129
- Date on market: 5/16/2025
- Ownership: Fee Simple
About the community
Located amongst the verdant scenery of Lemont, this distinct neighborhood feature premium homesites with spectacular views of the Ruffled Feathers Golf Course. Living in Derby Pines offers residents many choices for recreation and is minutes away from downtown Lemont for exclusive shopping and dining experiences not found anywhere else.
Only 3 homesites left
Source: Modern Haven Homes
