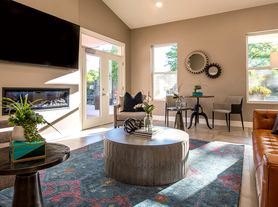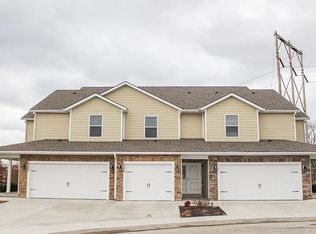You cannot apply for or schedule showings to any of our properties through Zillow. You must visit Ad Astra Realty's website.
We may not review your application until the property's listed available date. If you apply for the property prior to the available date it means you have not toured the home and it is not available for showings yet. If you apply before a property is available for showings, your application will likely take longer than usual to process. If you apply before the available date, it is at your own risk and please allow for the available date of the property to arrive, for application processing.
We DO NOT ADVERTISE ON CRAIGSLIST!! If you see this unit on Craigslist it is a SCAM!! We do not advertise on Craigslist, Facebook Marketplace, Letgo, or Social Serve.Get on the waitlist here:
Everything has been upgraded on this Beautiful 3 Bed 3 Bath Home in Overland Park! Light and bright, wide open floor plan with lofty ceilings and spacious living areas. Kitchen has new cabinets and plenty of counter and cabinet space with newer appliances. The large deck off the kitchen is the perfect spot for morning coffee or grilling out. Large primary suite with updated en suite bath and walk in closet. ALL closets have been upgraded. Large secondary bedrooms with updated bathroom. Lower level is a great escape with a large entertaining space that walks out to a private fenced patio. The basement is very spacious and has room for plenty of storage or room to finish if needed. All this in a maintenance free extremely desirable location in Overland Park. Great amenities nearby and easy access to all major highways.
Visit Ad Astra Realty's website to schedule a tour or get on the waiting list. Please use the Rently link provided on our website to request an appointment time or get on the waiting list. We only allow scheduling through the scheduling app, you need not speak with an agent to schedule an appointment or get on the waiting list. We DO NOT recommend applying for a home before you have toured it, application fees are NON-REFUNDABLE and applications are processed as they are received. Due to low inventory for housing in the KC Metro, we are receiving a high volume of applications prior to homes available date. If YOU CHOOSE to apply prior to seeing a home, it is at your own risk and you will receive a response within 24 hours Monday-Friday. Completed applications will be reviewed within 3-7 business days. Information provided through third party websites such as Zillow, Trulia, Zumper, Hotpads, etc. may not be accurate. Please go to Ad Astra Realty's website for the most accurate information.
Offered by Ad Astra Realty, Inc. Visit our website for the most up to date information, application requirements, and process. We never encourage anyone to apply for a home before seeing the inside of any property, as the $50 application fee is non-refundable. Without first touring the home, you truly will not know if it is going to work for you. 12-month minimum lease required. Kitchen appliances included. Tenant pays all utilities. Lawn care is NOT included. No smoking allowed in the home, garage, or basement (if applicable). Pets allowed with an additional non-refundable fee of $325 plus base pet rent $35/mo rent increase for the first pet and an additional $20 for each additional pet. All pets are screened and accepted on a case by case basis, some breed restrictions apply and pet rent may vary depending on the size of your animal. We do not accept Pitbulls, American Bullies, Rottweilers, German Shepherds, Mastiffs, Great Danes, or Dobermans. The application fee is $50 per person and is non-refundable. We do require a credit and background check for every occupant over the age of 18. Applying for a property and paying a $50 non-refundable application fee before viewing it, is completely at your discretion. The completeness of your application is your responsibility, please see the application process tab on our website before applying. We do not have any owners that accept housing vouchers at this time. Visit the website for more information and to schedule an appointment!
House for rent
$2,350/mo
12744 W 108th St, Overland Park, KS 66210
3beds
1,496sqft
Price may not include required fees and charges.
Single family residence
Available now
Cats, dogs OK
Central air
Hookups laundry
-- Parking
-- Heating
What's special
- 36 days |
- -- |
- -- |
Travel times
Looking to buy when your lease ends?
Get a special Zillow offer on an account designed to grow your down payment. Save faster with up to a 6% match & an industry leading APY.
Offer exclusive to Foyer+; Terms apply. Details on landing page.
Facts & features
Interior
Bedrooms & bathrooms
- Bedrooms: 3
- Bathrooms: 3
- Full bathrooms: 3
Cooling
- Central Air
Appliances
- Included: Dishwasher, Disposal, Microwave, Refrigerator
- Laundry: Hookups
Features
- Walk In Closet
Interior area
- Total interior livable area: 1,496 sqft
Video & virtual tour
Property
Parking
- Details: Contact manager
Features
- Exterior features: No Utilities included in rent, Stove/Range, Walk In Closet
Details
- Parcel number: NP706000190040
Construction
Type & style
- Home type: SingleFamily
- Property subtype: Single Family Residence
Community & HOA
Location
- Region: Overland Park
Financial & listing details
- Lease term: Contact For Details
Price history
| Date | Event | Price |
|---|---|---|
| 9/12/2025 | Price change | $2,350-7.8%$2/sqft |
Source: Zillow Rentals | ||
| 9/11/2025 | Listed for rent | $2,550$2/sqft |
Source: Zillow Rentals | ||
| 9/5/2025 | Sold | -- |
Source: | ||
| 8/14/2025 | Pending sale | $315,000$211/sqft |
Source: | ||
| 8/1/2025 | Listed for sale | $315,000+80.1%$211/sqft |
Source: | ||

