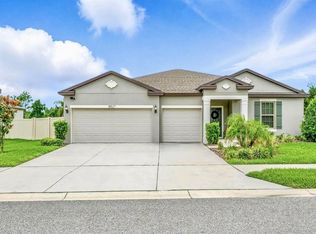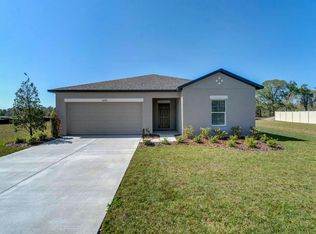SELLER RELOCATION will have you in a newer build (2019) this month!!! This GORGEOUS Talavera home has ALL of the EXTRAS!!! Spend your days making new MEMORIES in this beautiful Florida POOL home!!! Wake up and ENJOY your morning coffee to VIEWS of the sand cranes on the POND and PEACEFUL CONSERVATION area. Wind down each day in YOUR heated saltwater POOL overlooking AMAZING SUNSETS!!! The open concept floor plan, screened lanai, and BONUS/MEDIA ROOM makes entertaining FAMILY and FRIENDS absolutely PERFECT. Are you looking for a MULTI-GENERATIONAL home? THIS IS IT!!! This home has EVERYTHING that you have been looking for AND so MUCH more!!! No need to wait on NEW CONSTRUCTION on a HOME and POOL; when the RELOCATION of this Seller will have you in YOUR own private OASIS RIGHT AWAY!!! Call for your showing, to see EVERYTHING that this stunning HOME has to offer YOUR FAMILY today!!!
This property is off market, which means it's not currently listed for sale or rent on Zillow. This may be different from what's available on other websites or public sources.

