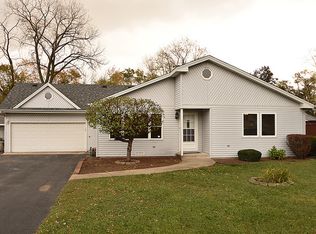Calling all investors or rehabbers!! 2 bedrooms, 2 full baths, large family room with brick fireplace. Oversized deck leads to a huge fenced yard! Detached 2 car garage. Located near I294 and plenty of shopping and dining! This is an estate sale - selling AS-IS. This home has so much potential--It won't last long. MULTIPLE OFFERS - OFFERS DUE 4/19/22 7:30PM.
This property is off market, which means it's not currently listed for sale or rent on Zillow. This may be different from what's available on other websites or public sources.

