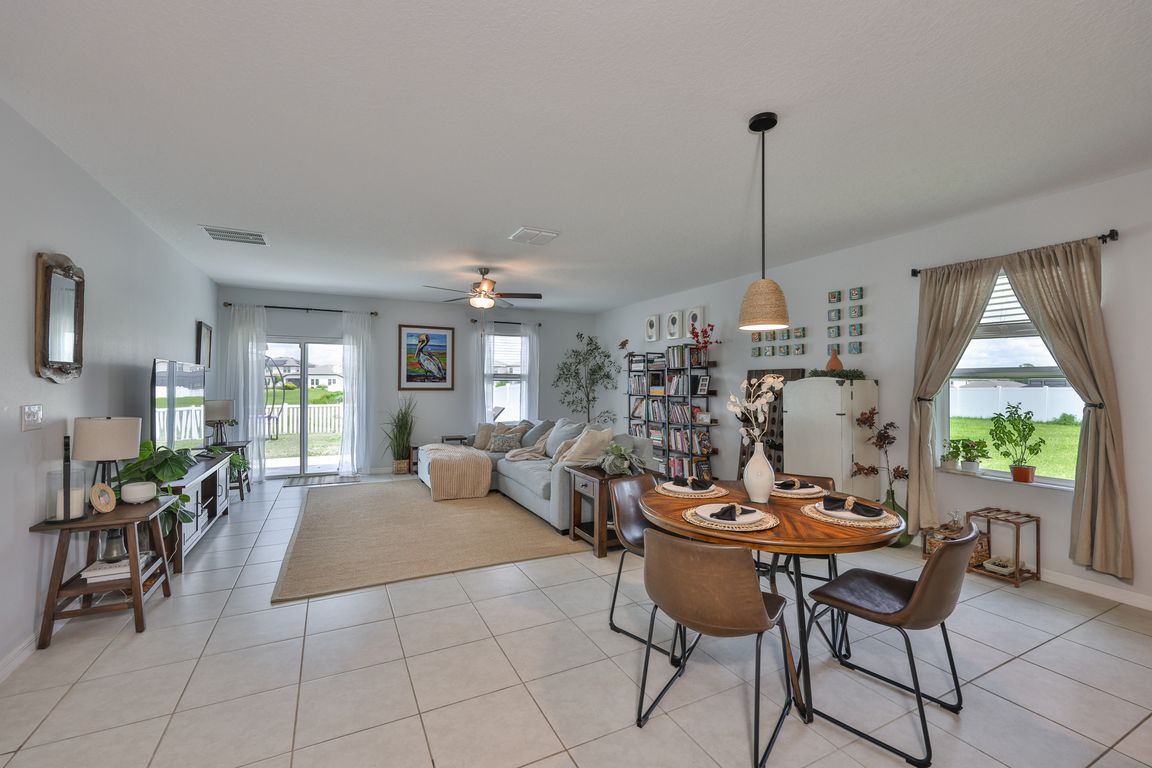
For sale
$449,999
5beds
2,896sqft
12746 Weston Oaks Ln, Riverview, FL 33579
5beds
2,896sqft
Single family residence
Built in 2023
6,000 sqft
2 Attached garage spaces
$155 price/sqft
$8 monthly HOA fee
What's special
Island with barstool seatingVersatile loftExtended brick paver lanaiOpen-concept floor planAmple storageGarbage disposalReverse osmosis system
Welcome to Triple Creek! Built in 2023, this stunning two-story home combines modern design with resort-style living. Step inside to find an open-concept floor plan where the kitchen, dining, and living spaces flow seamlessly together. The kitchen is a true highlight, featuring granite countertops, a large walk-in pantry, an island with ...
- 4 days
- on Zillow |
- 322 |
- 21 |
Source: Stellar MLS,MLS#: TB8419244 Originating MLS: Suncoast Tampa
Originating MLS: Suncoast Tampa
Travel times
Living Room
Kitchen
Dining Room
Primary Bedroom
Primary Bathroom
Loft
Bedroom
Zillow last checked: 7 hours ago
Listing updated: August 21, 2025 at 12:47pm
Listing Provided by:
Jessica Houston 813-658-2121,
CENTURY 21 LIST WITH BEGGINS 813-658-2121
Source: Stellar MLS,MLS#: TB8419244 Originating MLS: Suncoast Tampa
Originating MLS: Suncoast Tampa

Facts & features
Interior
Bedrooms & bathrooms
- Bedrooms: 5
- Bathrooms: 3
- Full bathrooms: 2
- 1/2 bathrooms: 1
Rooms
- Room types: Den/Library/Office, Utility Room, Loft
Primary bedroom
- Features: Walk-In Closet(s)
- Level: Second
Kitchen
- Level: First
Living room
- Level: First
Heating
- Central
Cooling
- Central Air
Appliances
- Included: Dishwasher, Disposal, Electric Water Heater, Kitchen Reverse Osmosis System, Microwave, Range, Refrigerator
- Laundry: Inside, Laundry Room
Features
- Ceiling Fan(s), Eating Space In Kitchen, Kitchen/Family Room Combo, Living Room/Dining Room Combo, Open Floorplan, Primary Bedroom Main Floor, Solid Wood Cabinets, Stone Counters, Thermostat, Walk-In Closet(s)
- Flooring: Carpet, Tile
- Doors: Sliding Doors
- Windows: Blinds, Hurricane Shutters
- Has fireplace: No
Interior area
- Total structure area: 2,896
- Total interior livable area: 2,896 sqft
Video & virtual tour
Property
Parking
- Total spaces: 2
- Parking features: Driveway, Garage Door Opener
- Attached garage spaces: 2
- Has uncovered spaces: Yes
Features
- Levels: Two
- Stories: 2
- Patio & porch: Patio
- Exterior features: Irrigation System, Lighting, Sidewalk
- Fencing: Vinyl
Lot
- Size: 6,000 Square Feet
- Dimensions: 50 x 120
- Features: In County, Sidewalk
- Residential vegetation: Trees/Landscaped
Details
- Parcel number: U013120C7K00000000136.0
- Zoning: PD
- Special conditions: None
Construction
Type & style
- Home type: SingleFamily
- Property subtype: Single Family Residence
Materials
- Block, Stucco, Wood Frame
- Foundation: Slab
- Roof: Shingle
Condition
- New construction: No
- Year built: 2023
Details
- Builder name: Lennar
Utilities & green energy
- Sewer: Public Sewer
- Water: Public
- Utilities for property: Public
Community & HOA
Community
- Features: Clubhouse, Community Mailbox, Dog Park, Fitness Center, Park, Playground, Pool, Sidewalks, Tennis Court(s)
- Security: Security System Owned
- Subdivision: TRIPLE CRK VILLAGE N & P
HOA
- Has HOA: Yes
- Amenities included: Clubhouse, Fence Restrictions, Fitness Center, Park, Playground, Pool, Tennis Court(s), Trail(s)
- Services included: Community Pool, Maintenance Grounds, Recreational Facilities
- HOA fee: $8 monthly
- HOA name: Triple Creek
- HOA phone: 866-473-2573
- Pet fee: $0 monthly
Location
- Region: Riverview
Financial & listing details
- Price per square foot: $155/sqft
- Tax assessed value: $379,665
- Annual tax amount: $10,585
- Date on market: 8/19/2025
- Listing terms: Cash,Conventional,FHA,Other,VA Loan
- Ownership: Fee Simple
- Total actual rent: 0
- Road surface type: Paved