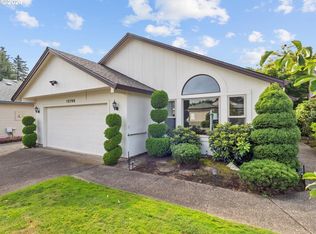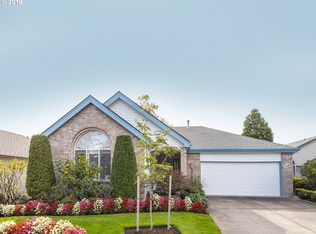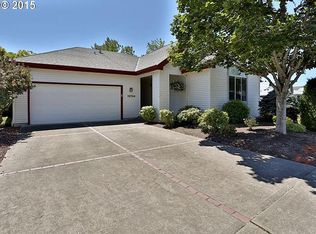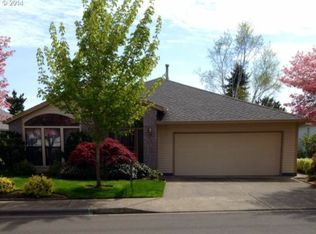Welcome to this warm and inviting home in the Highlands! Open and spacious w/ vaulted ceiling in the living room w/ formal dining. family room, large kitchen with island and lots of cabinets for storage! Hardwood floors in kitchen and family area. Large covered deck with beautiful grounds! Enjoy the community center, gym, kitchen, game rooms the HOA has to offer!
This property is off market, which means it's not currently listed for sale or rent on Zillow. This may be different from what's available on other websites or public sources.



