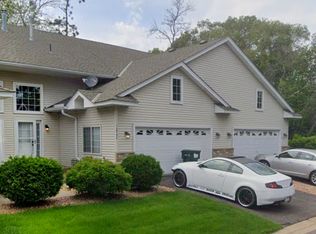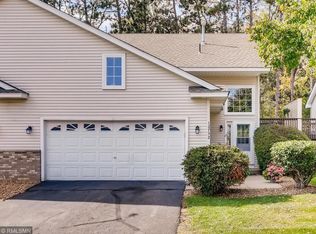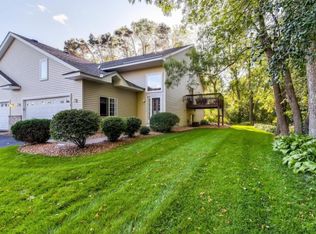Closed
$325,000
12748 Ulysses Cir NE, Blaine, MN 55434
4beds
2,464sqft
Townhouse Side x Side
Built in 2000
2,178 Square Feet Lot
$325,500 Zestimate®
$132/sqft
$3,105 Estimated rent
Home value
$325,500
$299,000 - $355,000
$3,105/mo
Zestimate® history
Loading...
Owner options
Explore your selling options
What's special
Spacious, contemporary, unit! This home is move-in ready and has been updated and well cared for. The vaulted main level has gorgeous engineered hardwood flooring. Kitchen has high-end “black stainless steel” appliances (including touch-screen smart refrigerator and 5-burner convection range), breakfast bar/island, full tile backsplash, & raised panel oak cabinets. Dining area steps out to private deck. Two bedrooms, full bath and laundry updated on this level. Lower level also has 2 BR, and an updated 3/4 bath. Family room is enormous (28’ x 16’), and is currently an impressive theater room, which can easily stay as is or be modified to suit your family, plus office space. Furnace (2018), A-coil for A/C (2018) and water softener have been replaced. Installed solid 6-panel doors in 2015. At nearly 2,400 finished square feet, this turn-key, open floor design is incredible value for its large size and excellent condition. Ample visitor parking steps away.
Zillow last checked: 8 hours ago
Listing updated: July 25, 2025 at 09:48am
Listed by:
Coldwell Banker Realty
Bought with:
The Michael Kaslow Team
Coldwell Banker Realty
Kari Akers
Source: NorthstarMLS as distributed by MLS GRID,MLS#: 6739122
Facts & features
Interior
Bedrooms & bathrooms
- Bedrooms: 4
- Bathrooms: 2
- Full bathrooms: 1
- 3/4 bathrooms: 1
Bedroom 1
- Level: Main
- Area: 154 Square Feet
- Dimensions: 14x11
Bedroom 2
- Level: Main
- Area: 144 Square Feet
- Dimensions: 12x12
Bedroom 3
- Level: Lower
- Area: 117 Square Feet
- Dimensions: 13x9
Bedroom 4
- Level: Lower
- Area: 108 Square Feet
- Dimensions: 12x9
Deck
- Level: Main
- Area: 120 Square Feet
- Dimensions: 12x10
Dining room
- Level: Main
- Area: 156 Square Feet
- Dimensions: 13x12
Family room
- Level: Lower
- Area: 448 Square Feet
- Dimensions: 28x16
Game room
- Level: Lower
- Area: 132 Square Feet
- Dimensions: 12x11
Kitchen
- Level: Main
- Area: 156 Square Feet
- Dimensions: 13x12
Laundry
- Level: Main
- Area: 56 Square Feet
- Dimensions: 8x7
Living room
- Level: Main
- Area: 256 Square Feet
- Dimensions: 16x16
Heating
- Forced Air
Cooling
- Central Air
Appliances
- Included: Dishwasher, Disposal, Dryer, Gas Water Heater, Microwave, Range, Refrigerator, Stainless Steel Appliance(s), Washer, Water Softener Owned
Features
- Basement: Block,Daylight,Drain Tiled,Finished,Full
- Number of fireplaces: 1
- Fireplace features: Gas, Living Room
Interior area
- Total structure area: 2,464
- Total interior livable area: 2,464 sqft
- Finished area above ground: 1,232
- Finished area below ground: 1,164
Property
Parking
- Total spaces: 2
- Parking features: Attached, Garage Door Opener, Guest
- Attached garage spaces: 2
- Has uncovered spaces: Yes
- Details: Garage Dimensions (22x20)
Accessibility
- Accessibility features: None
Features
- Levels: Multi/Split
- Patio & porch: Deck
Lot
- Size: 2,178 sqft
Details
- Foundation area: 1232
- Parcel number: 053123310131
- Zoning description: Residential-Single Family
Construction
Type & style
- Home type: Townhouse
- Property subtype: Townhouse Side x Side
- Attached to another structure: Yes
Materials
- Brick/Stone, Vinyl Siding, Block
- Roof: Age Over 8 Years,Asphalt
Condition
- Age of Property: 25
- New construction: No
- Year built: 2000
Utilities & green energy
- Gas: Natural Gas
- Sewer: City Sewer/Connected
- Water: City Water/Connected
Community & neighborhood
Location
- Region: Blaine
- Subdivision: Cic 74 Homestead Acres
HOA & financial
HOA
- Has HOA: Yes
- HOA fee: $283 monthly
- Amenities included: In-Ground Sprinkler System
- Services included: Maintenance Structure, Hazard Insurance, Lawn Care, Maintenance Grounds, Professional Mgmt, Snow Removal
- Association name: Homestead Acres HOA
- Association phone: 763-515-2360
Price history
| Date | Event | Price |
|---|---|---|
| 7/25/2025 | Sold | $325,000+0%$132/sqft |
Source: | ||
| 6/27/2025 | Pending sale | $324,900$132/sqft |
Source: | ||
| 6/18/2025 | Listed for sale | $324,900+22.7%$132/sqft |
Source: | ||
| 6/30/2020 | Sold | $264,900$108/sqft |
Source: | ||
| 5/8/2020 | Listed for sale | $264,900+75.5%$108/sqft |
Source: Forrest K. Harstad Realty, Inc #5561051 | ||
Public tax history
| Year | Property taxes | Tax assessment |
|---|---|---|
| 2024 | $2,882 -1.7% | $295,056 +1.7% |
| 2023 | $2,931 +6.1% | $290,196 -4.1% |
| 2022 | $2,762 +4.4% | $302,731 +20.2% |
Find assessor info on the county website
Neighborhood: 55434
Nearby schools
GreatSchools rating
- 6/10Johnsville Elementary SchoolGrades: K-5Distance: 0.5 mi
- 6/10Roosevelt Middle SchoolGrades: 6-8Distance: 0.9 mi
- 7/10Blaine Senior High SchoolGrades: 9-12Distance: 1.3 mi
Get a cash offer in 3 minutes
Find out how much your home could sell for in as little as 3 minutes with a no-obligation cash offer.
Estimated market value
$325,500
Get a cash offer in 3 minutes
Find out how much your home could sell for in as little as 3 minutes with a no-obligation cash offer.
Estimated market value
$325,500


