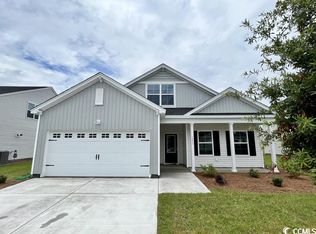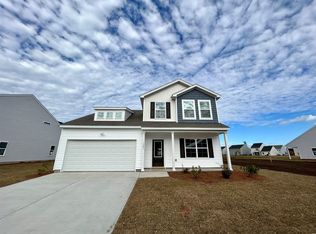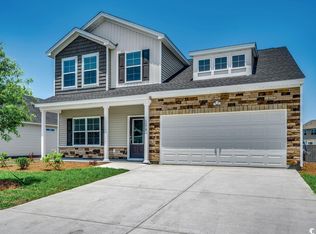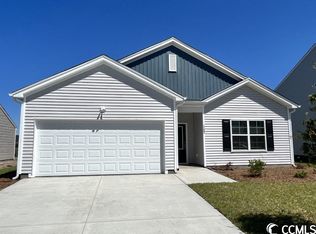Sold for $379,500 on 08/01/24
$379,500
1275 Boswell Ct., Conway, SC 29526
3beds
1,971sqft
Single Family Residence
Built in 2024
8,276.4 Square Feet Lot
$376,700 Zestimate®
$193/sqft
$2,242 Estimated rent
Home value
$376,700
$358,000 - $396,000
$2,242/mo
Zestimate® history
Loading...
Owner options
Explore your selling options
What's special
Seller is Lic Real Estate Agent - Discover your dream home at 1275 Boswell Court, a nearly new property with a host of upgrades, nestled by the largest pond in Coastal Point West. This exceptional home features three bedrooms, two bathrooms, an office, and a spacious upstairs bonus room perfect as a media center. Experience luxury with granite countertops in the bathrooms, a 5-foot walk-in shower in the master suite, and high-end luxury vinyl floors throughout the main living areas. The gourmet kitchen is a culinary delight, equipped with granite countertops, tall shaker-style white cabinets with soft close doors, a beautiful white beveled subway tile backsplash, and innovative motion sensor under-cabinet lighting offering nine light levels. It includes two pantries, one with slide-out drawers, a Rev-a-Shelf hideaway spice rack, an upgraded stainless steel Samsung gas range with an air fryer, an LG French door refrigerator, and a Kohler sweep spray faucet. Further enhancing this home are ceiling fans in all bedrooms, designer Sherwin-Williams paint in neutral tones, custom Roman blinds, and HOA-approved landscaping with a 4 ft. black aluminum picket fence in the backyard. Enjoy outdoor living with a screened-in back porch featuring Coolaroo sunshades and an extended 12 x 10 concrete patio, plus an irrigation system for ease. Located just minutes from Coastal Carolina University, Carolina Forest High School, and Blackwater Middle School, and a short drive from International Drive and US 501. The subdivision is not in a flood zone, eliminating the need for flood insurance. Welcome to your new home at 1275 Boswell Court, where luxury meets convenience in a serene setting.
Zillow last checked: 8 hours ago
Listing updated: August 15, 2024 at 03:49am
Listed by:
Jason T Ellis 843-222-2672,
JTE Real Estate
Bought with:
Taylor T Sweat, 131345
Keller Williams The Forturro G
Source: CCAR,MLS#: 2409957 Originating MLS: Coastal Carolinas Association of Realtors
Originating MLS: Coastal Carolinas Association of Realtors
Facts & features
Interior
Bedrooms & bathrooms
- Bedrooms: 3
- Bathrooms: 2
- Full bathrooms: 2
Primary bedroom
- Features: Ceiling Fan(s), Linen Closet, Main Level Master, Walk-In Closet(s)
- Level: First
Primary bedroom
- Dimensions: 15.6x14
Bedroom 1
- Level: First
Bedroom 1
- Dimensions: 10.1x10.6
Bedroom 2
- Level: First
Bedroom 2
- Dimensions: 10.1x10.6
Bedroom 3
- Level: First
Bedroom 3
- Dimensions: Office 12x12
Primary bathroom
- Features: Dual Sinks, Separate Shower, Vanity
Dining room
- Features: Vaulted Ceiling(s)
Kitchen
- Features: Breakfast Bar, Pantry, Stainless Steel Appliances, Solid Surface Counters
Kitchen
- Dimensions: 20x13.8
Living room
- Features: Ceiling Fan(s), Vaulted Ceiling(s)
Living room
- Dimensions: 19x15.4
Other
- Features: Bedroom on Main Level, Entrance Foyer, Library
Heating
- Central, Electric, Gas
Cooling
- Central Air
Appliances
- Included: Dishwasher, Disposal, Microwave, Range, Refrigerator
- Laundry: Washer Hookup
Features
- Split Bedrooms, Breakfast Bar, Bedroom on Main Level, Entrance Foyer, Stainless Steel Appliances, Solid Surface Counters
- Flooring: Carpet, Laminate
- Doors: Insulated Doors
Interior area
- Total structure area: 2,561
- Total interior livable area: 1,971 sqft
Property
Parking
- Total spaces: 4
- Parking features: Attached, Garage, Two Car Garage, Garage Door Opener
- Attached garage spaces: 2
Features
- Levels: One and One Half
- Stories: 1
- Patio & porch: Rear Porch, Front Porch, Patio, Porch, Screened
- Exterior features: Fence, Sprinkler/Irrigation, Porch, Patio
- Pool features: Community, Outdoor Pool
- Waterfront features: Pond
Lot
- Size: 8,276 sqft
- Dimensions: 61 x 125 x 68 x 125
- Features: Lake Front, Pond on Lot
Details
- Additional parcels included: ,
- Parcel number: 36613030001
- Zoning: PUD
- Special conditions: None
- Other equipment: Satellite Dish
Construction
Type & style
- Home type: SingleFamily
- Architectural style: Ranch
- Property subtype: Single Family Residence
Materials
- Vinyl Siding
- Foundation: Slab
Condition
- Resale
- Year built: 2024
Details
- Builder model: Dorchester
- Builder name: Mungo Homes
Utilities & green energy
- Water: Public
- Utilities for property: Cable Available, Electricity Available, Natural Gas Available, Sewer Available, Underground Utilities, Water Available
Green energy
- Energy efficient items: Doors, Windows
Community & neighborhood
Security
- Security features: Smoke Detector(s)
Community
- Community features: Golf Carts OK, Long Term Rental Allowed, Pool
Location
- Region: Conway
- Subdivision: Coastal Point West
HOA & financial
HOA
- Has HOA: Yes
- HOA fee: $48 monthly
- Amenities included: Owner Allowed Golf Cart, Owner Allowed Motorcycle, Tenant Allowed Golf Cart
- Services included: Association Management, Common Areas, Legal/Accounting, Pool(s)
Other
Other facts
- Listing terms: Cash,Conventional,FHA,VA Loan
Price history
| Date | Event | Price |
|---|---|---|
| 9/19/2025 | Listing removed | $385,000$195/sqft |
Source: | ||
| 9/11/2025 | Listed for sale | $385,000+1.4%$195/sqft |
Source: | ||
| 8/1/2024 | Sold | $379,500$193/sqft |
Source: | ||
| 4/23/2024 | Listed for sale | $379,500$193/sqft |
Source: | ||
Public tax history
Tax history is unavailable.
Neighborhood: 29526
Nearby schools
GreatSchools rating
- 4/10Waccamaw Elementary SchoolGrades: PK-5Distance: 2.2 mi
- 7/10Black Water Middle SchoolGrades: 6-8Distance: 0.2 mi
- 7/10Carolina Forest High SchoolGrades: 9-12Distance: 2.3 mi
Schools provided by the listing agent
- Elementary: Carolina Forest Elementary School
- Middle: Black Water Middle School
- High: Carolina Forest High School
Source: CCAR. This data may not be complete. We recommend contacting the local school district to confirm school assignments for this home.

Get pre-qualified for a loan
At Zillow Home Loans, we can pre-qualify you in as little as 5 minutes with no impact to your credit score.An equal housing lender. NMLS #10287.
Sell for more on Zillow
Get a free Zillow Showcase℠ listing and you could sell for .
$376,700
2% more+ $7,534
With Zillow Showcase(estimated)
$384,234


