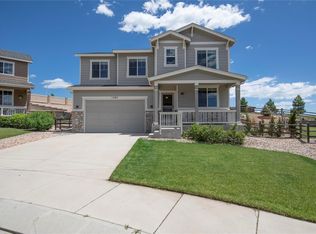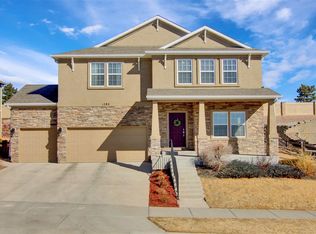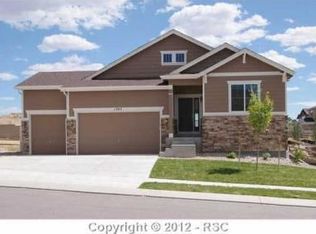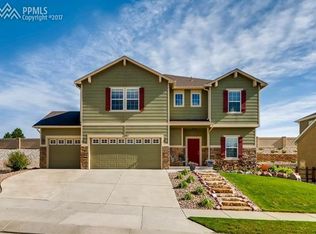Beautiful 5 bedroom, 3.5 bath two story home in desirable Greyhawk at Northgate/District 20. Impeccably maintained and filled with natural light. Numerous upgrades including granite counters, stamped concrete patio, 3 car garage, and finished basement. Wonderful curb appeal and mountain views from the cozy front porch. Main level offers an open living room and formal dining room. Chef's kitchen has granite counters, island, walk-in pantry, double oven, gas range, and hardwood floors. Dining area is open to the kitchen and family room with walk-out to the backyard. Convenient main level half bath. Large upper level master suite with sitting room, walk-in closet, and 5pc bath with soaking tub and granite counters. Three additional upper level bedrooms, full bath with double vanity, and upper level laundry room. Finished basement offers a huge second family room with wall of shelving; plenty of flexible space to make your own. One private basement bedroom and 3/4 bath is perfect for guests/teens/extended family. Backyard sanctuary is nestled below North Gate Blvd and features lush lawn, stamped concrete patio, xeriscaping, and gas line.
This property is off market, which means it's not currently listed for sale or rent on Zillow. This may be different from what's available on other websites or public sources.



