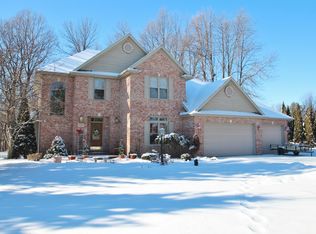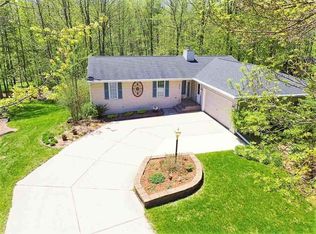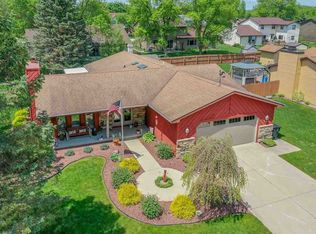Sold
$440,000
1275 Gerhardt Ln, Green Bay, WI 54313
3beds
2,199sqft
Single Family Residence
Built in 1986
0.95 Acres Lot
$441,900 Zestimate®
$200/sqft
$2,601 Estimated rent
Home value
$441,900
$420,000 - $464,000
$2,601/mo
Zestimate® history
Loading...
Owner options
Explore your selling options
What's special
The feel of living up north with the convenience of city living. Serene 0.95-acre wooded lot with ravine boasts this walk-out ranch featuring vaulted ceiling in LR, primary suite with walk-in closet, extra deep pantry, lots of cabinets in the kitchen which overlooks the three-level deck and wooded back yard. Family room, wet bar and third full bath in walk-out lower level. Attached three car garage. New roof, vinyl siding and much more.
Zillow last checked: 8 hours ago
Listing updated: October 31, 2025 at 03:01am
Listed by:
Mike J Karisny OFF-D:920-740-5556,
Acre Realty, Ltd.
Bought with:
Todd Langer
NextHome Select Realty
Source: RANW,MLS#: 50312125
Facts & features
Interior
Bedrooms & bathrooms
- Bedrooms: 3
- Bathrooms: 3
- Full bathrooms: 3
Bedroom 1
- Level: Main
- Dimensions: 13x12
Bedroom 2
- Level: Main
- Dimensions: 11x14
Bedroom 3
- Level: Lower
- Dimensions: 14x11
Dining room
- Level: Main
- Dimensions: 11x12
Family room
- Level: Lower
- Dimensions: 12x27
Kitchen
- Level: Main
- Dimensions: 09x12
Living room
- Level: Main
- Dimensions: 15x16
Other
- Description: Laundry
- Level: Main
- Dimensions: 09x06
Heating
- Forced Air
Cooling
- Forced Air, Central Air
Features
- Basement: Full,Partially Finished,Radon Mitigation System,Sump Pump,Walk-Out Access,Partial Fin. Contiguous
- Has fireplace: Yes
- Fireplace features: Wood Burning
Interior area
- Total interior livable area: 2,199 sqft
- Finished area above ground: 1,466
- Finished area below ground: 733
Property
Parking
- Total spaces: 3
- Parking features: Attached
- Attached garage spaces: 3
Accessibility
- Accessibility features: Not Applicable
Lot
- Size: 0.95 Acres
- Features: Wooded
Details
- Parcel number: VA57285
- Zoning: Residential
- Special conditions: Arms Length
Construction
Type & style
- Home type: SingleFamily
- Property subtype: Single Family Residence
Materials
- Brick, Vinyl Siding
- Foundation: Poured Concrete
Condition
- New construction: No
- Year built: 1986
Utilities & green energy
- Sewer: Public Sewer
- Water: Public
Community & neighborhood
Location
- Region: Green Bay
Price history
| Date | Event | Price |
|---|---|---|
| 10/24/2025 | Sold | $440,000+1.4%$200/sqft |
Source: RANW #50312125 | ||
| 10/21/2025 | Pending sale | $434,000$197/sqft |
Source: RANW #50312125 | ||
| 9/4/2025 | Contingent | $434,000$197/sqft |
Source: | ||
| 8/26/2025 | Price change | $434,000-3.5%$197/sqft |
Source: RANW #50312125 | ||
| 8/7/2025 | Price change | $449,900-3.2%$205/sqft |
Source: | ||
Public tax history
| Year | Property taxes | Tax assessment |
|---|---|---|
| 2024 | $5,205 +6.5% | $323,700 |
| 2023 | $4,887 +13.8% | $323,700 +33.4% |
| 2022 | $4,295 -3.3% | $242,600 |
Find assessor info on the county website
Neighborhood: 54313
Nearby schools
GreatSchools rating
- 9/10Pioneer Elementary SchoolGrades: K-5Distance: 0.4 mi
- 4/10Parkview Middle SchoolGrades: 6-8Distance: 0.8 mi
- 6/10Ashwaubenon High SchoolGrades: 9-12Distance: 0.6 mi

Get pre-qualified for a loan
At Zillow Home Loans, we can pre-qualify you in as little as 5 minutes with no impact to your credit score.An equal housing lender. NMLS #10287.


