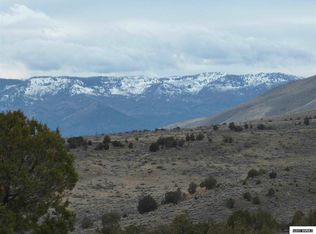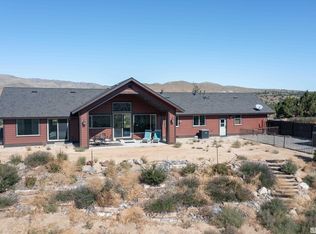Closed
$925,000
1275 Goldstone Rd, Reno, NV 89508
5beds
2,848sqft
Single Family Residence
Built in 1997
44.66 Acres Lot
$1,009,600 Zestimate®
$325/sqft
$3,621 Estimated rent
Home value
$1,009,600
$919,000 - $1.12M
$3,621/mo
Zestimate® history
Loading...
Owner options
Explore your selling options
What's special
Engineered log home "off the grid." 44.6 acres, beautiful mountain views, bordering BLM land and Peterson Range, less than 25 min. from central Reno. Surrounded by covered decks, west side is enclosed in glass to enjoy in any weather. Main floor includes living area, wood burning stove, dining area, and galley style kitchen, guest bedroom and full bath, and laundry. Upstairs includes master bedroom (with deck) & bath, and second bedroom with bath. Finished walkout basement has two BRs, bath & family room., This unique property has solar and wind generated power, a huge battery pack, and a large diesel generator. There are two fenced one acre corrals with paddocks. Excellent well water and a 10,000 gallon water tank upslope from the home guaranteeing gravity fed water. Detached oversized garage with full attic with stairs for storage. The home is sited with maximum privacy and takes advantage of views all the way to Mt. Rose. Goldstone is located 9 miles from Hwy 385, then one mile on Goldstone.
Zillow last checked: 8 hours ago
Listing updated: May 13, 2025 at 11:40pm
Listed by:
Michael Pevy BS.44223 775-338-1338,
Ferrari-Lund Real Estate South
Bought with:
Andrea Cassidy, S.185119
Dickson Realty - Caughlin
Source: NNRMLS,MLS#: 230007231
Facts & features
Interior
Bedrooms & bathrooms
- Bedrooms: 5
- Bathrooms: 4
- Full bathrooms: 4
Heating
- Forced Air, Propane, Solar, Wall Furnace
Appliances
- Included: Dishwasher, Disposal, Dryer, Gas Cooktop, Gas Range, Microwave, Oven, Refrigerator, Washer, Water Softener Owned
- Laundry: Cabinets, Laundry Room
Features
- Flooring: Carpet, Ceramic Tile, Laminate
- Windows: Blinds, Double Pane Windows, Drapes
- Has basement: Yes
- Has fireplace: Yes
- Fireplace features: Wood Burning Stove
Interior area
- Total structure area: 2,848
- Total interior livable area: 2,848 sqft
Property
Parking
- Total spaces: 2
- Parking features: Garage Door Opener
- Garage spaces: 2
Features
- Stories: 2
- Patio & porch: Deck
- Fencing: Partial
- Has view: Yes
- View description: Mountain(s), Valley
Lot
- Size: 44.66 Acres
- Features: Adjoins BLM/BIA Land, Gentle Sloping, Landscaped, Open Lot, Rolling Slope
Details
- Additional structures: Corral(s)
- Parcel number: 07935214
- Zoning: GR
- Other equipment: Generator
- Horses can be raised: Yes
Construction
Type & style
- Home type: SingleFamily
- Property subtype: Single Family Residence
Materials
- Log
- Foundation: Slab
- Roof: Composition,Pitched,Shingle
Condition
- Year built: 1997
Utilities & green energy
- Sewer: Septic Tank
- Water: Private, Well
- Utilities for property: Internet Available, Water Available, Cellular Coverage, Propane
Green energy
- Energy generation: Solar, Wind
Community & neighborhood
Location
- Region: Reno
Other
Other facts
- Listing terms: 1031 Exchange,Cash,Conventional,FHA,VA Loan
Price history
| Date | Event | Price |
|---|---|---|
| 10/20/2023 | Sold | $925,000-5.5%$325/sqft |
Source: | ||
| 8/24/2023 | Pending sale | $979,000$344/sqft |
Source: | ||
| 6/30/2023 | Listed for sale | $979,000+2075.6%$344/sqft |
Source: | ||
| 8/3/1994 | Sold | $45,000$16/sqft |
Source: Public Record Report a problem | ||
Public tax history
| Year | Property taxes | Tax assessment |
|---|---|---|
| 2025 | $3,529 +8% | $125,869 +2.6% |
| 2024 | $3,268 +8% | $122,650 +7.5% |
| 2023 | $3,026 +2.4% | $114,072 +22.2% |
Find assessor info on the county website
Neighborhood: 89508
Nearby schools
GreatSchools rating
- 4/10Desert Heights Elementary SchoolGrades: PK-6Distance: 6.4 mi
- 2/10Cold Springs Middle SchoolsGrades: 6-8Distance: 4.5 mi
- 2/10North Valleys High SchoolGrades: 9-12Distance: 10.6 mi
Schools provided by the listing agent
- Elementary: Silver Lake
- Middle: Cold Springs
- High: North Valleys
Source: NNRMLS. This data may not be complete. We recommend contacting the local school district to confirm school assignments for this home.
Get a cash offer in 3 minutes
Find out how much your home could sell for in as little as 3 minutes with a no-obligation cash offer.
Estimated market value$1,009,600
Get a cash offer in 3 minutes
Find out how much your home could sell for in as little as 3 minutes with a no-obligation cash offer.
Estimated market value
$1,009,600

