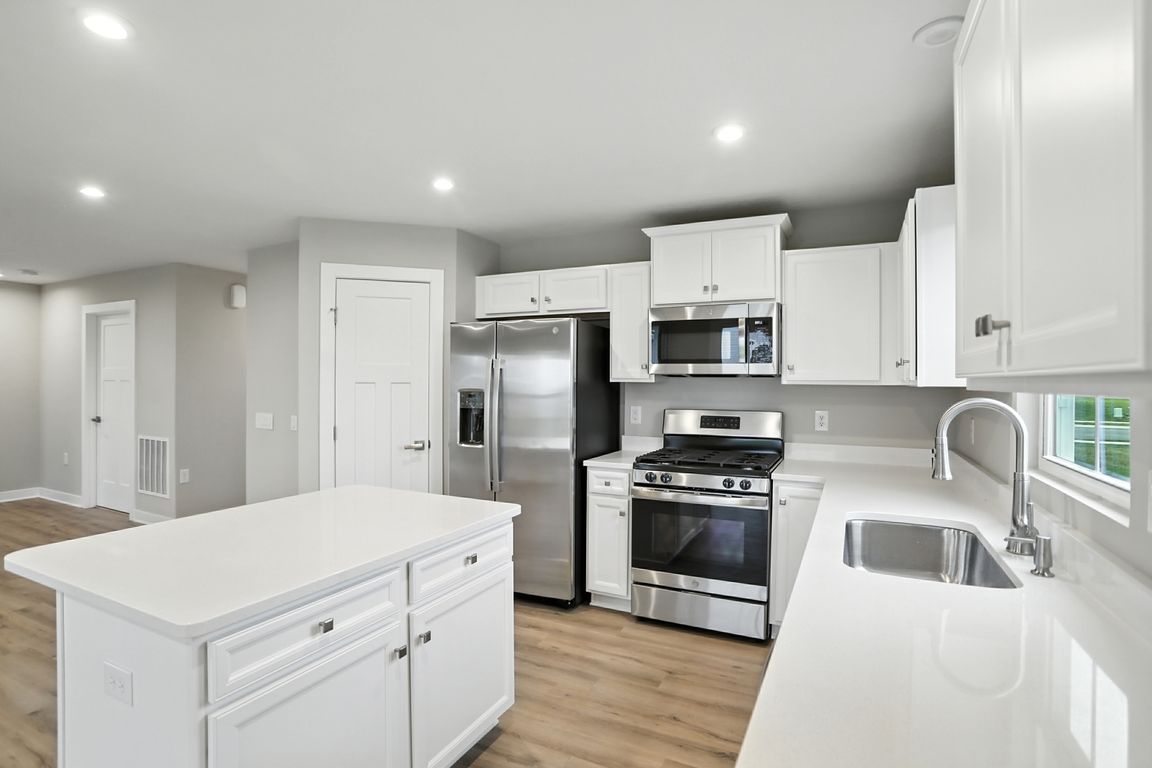
Active
$310,000
3beds
1,312sqft
1275 Gunnison Dr, Greenfield, IN 46140
3beds
1,312sqft
Residential, single family residence
Built in 2021
6,098 sqft
2 Attached garage spaces
$236 price/sqft
$479 quarterly HOA fee
What's special
Insulated garageLow-maintenance livingCraftsman-style trimTankless water heaterNest thermostatGranite countertopsCovered patio
Welcome to this like-new 3 bedroom, 2 bathroom ranch. Built in 2021, this home offers an open floor plan with luxury vinyl plank flooring throughout and Craftsman-style trim. The kitchen features granite countertops, stainless steel appliances, and plenty of space for cooking and entertaining. Modern upgrades include a tankless water heater, ...
- 41 days |
- 152 |
- 5 |
Source: MIBOR as distributed by MLS GRID,MLS#: 22058996
Travel times
Living Room
Kitchen
Primary Bedroom
Zillow last checked: 7 hours ago
Listing updated: October 01, 2025 at 01:09pm
Listing Provided by:
Ron Rose 317-752-5304,
Indiana Realty Pros, Inc.,
Lindsey Rose 317-518-0318,
Indiana Realty Pros, Inc.
Source: MIBOR as distributed by MLS GRID,MLS#: 22058996
Facts & features
Interior
Bedrooms & bathrooms
- Bedrooms: 3
- Bathrooms: 2
- Full bathrooms: 2
- Main level bathrooms: 2
- Main level bedrooms: 3
Primary bedroom
- Level: Main
- Area: 180 Square Feet
- Dimensions: 12x15
Bedroom 2
- Level: Main
- Area: 121 Square Feet
- Dimensions: 11x11
Bedroom 3
- Level: Main
- Area: 144 Square Feet
- Dimensions: 12x12
Dining room
- Level: Main
- Area: 165 Square Feet
- Dimensions: 11x15
Kitchen
- Level: Main
- Area: 150 Square Feet
- Dimensions: 10x15
Laundry
- Features: Tile-Ceramic
- Level: Main
- Area: 48 Square Feet
- Dimensions: 6x8
Living room
- Level: Main
- Area: 270 Square Feet
- Dimensions: 18x15
Heating
- Electric
Cooling
- Central Air
Appliances
- Included: Dishwasher, Dryer, Disposal, MicroHood, Electric Oven, Refrigerator, Washer
- Laundry: Connections Some, Laundry Room, Main Level
Features
- Kitchen Island, Walk-In Closet(s)
- Windows: Wood Work Painted
- Has basement: No
Interior area
- Total structure area: 1,312
- Total interior livable area: 1,312 sqft
Video & virtual tour
Property
Parking
- Total spaces: 2
- Parking features: Attached
- Attached garage spaces: 2
Features
- Levels: One
- Stories: 1
Lot
- Size: 6,098.4 Square Feet
- Features: Curbs, Sidewalks, Storm Sewer, Street Lights
Details
- Parcel number: 300728100010075009
- Horse amenities: None
Construction
Type & style
- Home type: SingleFamily
- Architectural style: Ranch
- Property subtype: Residential, Single Family Residence
Materials
- Vinyl With Stone
- Foundation: Slab
Condition
- New construction: No
- Year built: 2021
Details
- Builder name: Ryan Homes
Utilities & green energy
- Water: Public
Community & HOA
Community
- Features: Low Maintenance Lifestyle
- Security: Security System, Security System Owned, Smoke Detector(s)
- Subdivision: Brandywine Villas
HOA
- Has HOA: Yes
- HOA fee: $479 quarterly
Location
- Region: Greenfield
Financial & listing details
- Price per square foot: $236/sqft
- Annual tax amount: $5,360
- Date on market: 8/29/2025