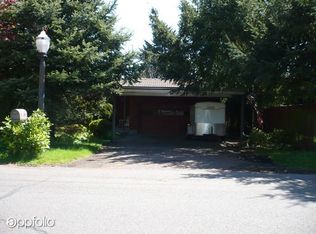Sold
$610,000
1275 Island St, Springfield, OR 97477
4beds
2,468sqft
Residential, Single Family Residence
Built in 1963
0.27 Acres Lot
$610,100 Zestimate®
$247/sqft
$3,099 Estimated rent
Home value
$610,100
$555,000 - $671,000
$3,099/mo
Zestimate® history
Loading...
Owner options
Explore your selling options
What's special
Open house cancelled for 8.30.2025. Come see this beautiful-roomy-remodeled home with 2 Separate Garages Plus Space for your RV and Boat! Great neighborhood conveniently close to University of Oregon and Autzen Stadium, near biking/walking river-paths, hospital, and more! Featuring all-new flooring throughout, freshly painted walls, and updated lighting; this home shines from top to bottom. The kitchen has been fully renovated with sleek new countertops, cabinetry, and stainless steel appliances. All 3 bathrooms in the home are tastefully updated, and the thoughtfully redesigned wood stairway adds a customized touch. The open-concept family and dining rooms flow seamlessly onto a roomy back deck that overlooks a fenced backyard—ideal for outdoor entertaining or relaxing in privacy. Upstairs, a second family room/loft area separates two bedrooms, rendering added privacy and versatility. Located on the main floor, the primary suite features a generous walk-in closet and an ensuite bathroom. This property also boasts an oversized covered RV/boat parking area, a detached garage with its own electrical panel, plus an attached 2-car garage for additional parking or storage. There’s no shortage of space here—whether you’re hosting a large gathering or enjoying the space for projects and gardening. Don’t miss your chance to own this beautifully updated home!
Zillow last checked: 8 hours ago
Listing updated: September 25, 2025 at 06:04am
Listed by:
Lynne Nelson 541-918-1179,
Hybrid Real Estate
Bought with:
Josh Scott, 201251200
Real Broker
Source: RMLS (OR),MLS#: 479287547
Facts & features
Interior
Bedrooms & bathrooms
- Bedrooms: 4
- Bathrooms: 3
- Full bathrooms: 2
- Partial bathrooms: 1
- Main level bathrooms: 2
Primary bedroom
- Features: Bathroom, Suite, Vinyl Floor, Walkin Closet
- Level: Main
Bedroom 2
- Features: Vinyl Floor
- Level: Main
Bedroom 3
- Features: Vinyl Floor
- Level: Upper
Dining room
- Features: Vinyl Floor
- Level: Main
Family room
- Features: Vinyl Floor
- Level: Main
Kitchen
- Features: Pantry, Vinyl Floor
- Level: Main
Living room
- Features: Fireplace Insert, Vinyl Floor
- Level: Upper
Heating
- Heat Pump
Cooling
- Heat Pump
Appliances
- Included: Built In Oven, Dishwasher, Free-Standing Refrigerator, Range Hood, Stainless Steel Appliance(s), Electric Water Heater, Tank Water Heater
- Laundry: Laundry Room
Features
- Pantry, Bathroom, Suite, Walk-In Closet(s)
- Flooring: Vinyl, Wood
- Windows: Double Pane Windows, Vinyl Frames
- Basement: Crawl Space
- Number of fireplaces: 1
- Fireplace features: Electric, Insert
Interior area
- Total structure area: 2,468
- Total interior livable area: 2,468 sqft
Property
Parking
- Total spaces: 3
- Parking features: Driveway, RV Access/Parking, RV Boat Storage, Attached, Carport, Detached
- Attached garage spaces: 3
- Has carport: Yes
- Has uncovered spaces: Yes
Accessibility
- Accessibility features: Garage On Main, Accessibility
Features
- Levels: Two
- Stories: 2
- Patio & porch: Porch
- Exterior features: Garden, Yard
- Fencing: Fenced
Lot
- Size: 0.27 Acres
- Features: Level, Sprinkler, SqFt 10000 to 14999
Details
- Additional structures: RVParking, RVBoatStorage, ToolShed, GarageShed
- Parcel number: 0298552
Construction
Type & style
- Home type: SingleFamily
- Architectural style: Mid Century Modern
- Property subtype: Residential, Single Family Residence
Materials
- Wood Siding
- Foundation: Concrete Perimeter
- Roof: Membrane,Metal,Shingle
Condition
- Updated/Remodeled
- New construction: No
- Year built: 1963
Utilities & green energy
- Sewer: Septic Tank
- Water: Public
- Utilities for property: Cable Connected, Other Internet Service
Community & neighborhood
Location
- Region: Springfield
Other
Other facts
- Listing terms: Cash,Conventional,FHA,VA Loan
- Road surface type: Paved
Price history
| Date | Event | Price |
|---|---|---|
| 9/25/2025 | Sold | $610,000-2.4%$247/sqft |
Source: | ||
| 8/30/2025 | Pending sale | $625,000$253/sqft |
Source: | ||
| 8/7/2025 | Price change | $625,000-2.3%$253/sqft |
Source: | ||
| 7/24/2025 | Price change | $639,900-1.6%$259/sqft |
Source: | ||
| 7/16/2025 | Price change | $650,000-3.7%$263/sqft |
Source: | ||
Public tax history
| Year | Property taxes | Tax assessment |
|---|---|---|
| 2025 | $5,162 +9.2% | $352,429 +9.4% |
| 2024 | $4,727 +16.8% | $322,065 +8.7% |
| 2023 | $4,048 +3.7% | $296,328 +3% |
Find assessor info on the county website
Neighborhood: 97477
Nearby schools
GreatSchools rating
- 4/10Centennial Elementary SchoolGrades: K-5Distance: 0.3 mi
- 3/10Hamlin Middle SchoolGrades: 6-8Distance: 1.1 mi
- 4/10Springfield High SchoolGrades: 9-12Distance: 1.3 mi
Schools provided by the listing agent
- Elementary: Centennial
- Middle: Hamlin
- High: Springfield
Source: RMLS (OR). This data may not be complete. We recommend contacting the local school district to confirm school assignments for this home.
Get pre-qualified for a loan
At Zillow Home Loans, we can pre-qualify you in as little as 5 minutes with no impact to your credit score.An equal housing lender. NMLS #10287.
Sell with ease on Zillow
Get a Zillow Showcase℠ listing at no additional cost and you could sell for —faster.
$610,100
2% more+$12,202
With Zillow Showcase(estimated)$622,302
