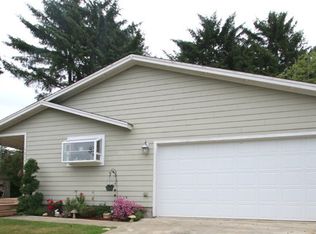Sold
$239,000
1275 June Ave SE, Bandon, OR 97411
2beds
896sqft
Residential, Manufactured Home
Built in 1971
7,840.8 Square Feet Lot
$-- Zestimate®
$267/sqft
$1,441 Estimated rent
Home value
Not available
Estimated sales range
Not available
$1,441/mo
Zestimate® history
Loading...
Owner options
Explore your selling options
What's special
Welcome to this charming 2BD/2BA manufactured home nestled at the end of a quiet cul-de-sac. Built in 1971 and thoughtfully updated, this 896-square-foot residence sits on a spacious 0.18-acre city lot, offering privacy and room to enjoy the outdoors. Step inside to a bright, inviting living space featuring a modern mini-split system for year-round comfort. The open layout flows seamlessly from the cozy living area to a functional kitchen with deck access from the eating area, perfect for entertaining or relaxing after a day exploring the coast. Primary bedroom has ensuite with shower and guest bathroom has a shower/tub combo. Outside, mature landscaping and a private yard create a peaceful environment. The property’s prime location in Bandon means you’re just minutes from a vibrant array of local activities. Enjoy world-renowned golf at Bandon Dunes or Bandon Crossings, stroll the scenic boardwalk in Old Town, explore unique art galleries, and savor fresh seafood at waterfront restaurants. Outdoor enthusiasts will love easy access to the miles of sandy beaches, iconic sea stacks at Face Rock State Scenic Viewpoint, and tidepooling adventures at Coquille Point. Crabbing, fishing, and kayaking are popular pastimes, along with hiking, and birdwatching in the area. Whether you’re seeking a peaceful full-time residence or a coastal getaway with access to Bandon’s best attractions, this well-maintained home delivers comfort and convenience.
Zillow last checked: 8 hours ago
Listing updated: July 11, 2025 at 07:40am
Listed by:
Michael Sterling 541-404-6566,
Beach Loop Realty,
Ruby Berry 541-404-1793,
Beach Loop Realty
Bought with:
Rose Jorjorian, 201244782
Pacific Properties
Source: RMLS (OR),MLS#: 379264298
Facts & features
Interior
Bedrooms & bathrooms
- Bedrooms: 2
- Bathrooms: 2
- Full bathrooms: 2
- Main level bathrooms: 2
Primary bedroom
- Level: Main
- Area: 99
- Dimensions: 11 x 9
Bedroom 2
- Level: Main
- Area: 81
- Dimensions: 9 x 9
Kitchen
- Features: Dishwasher, Free Standing Range, Free Standing Refrigerator
- Level: Main
- Area: 96
- Width: 8
Living room
- Level: Main
- Area: 220
- Dimensions: 11 x 20
Heating
- Mini Split
Appliances
- Included: Dishwasher, Free-Standing Range, Free-Standing Refrigerator
Interior area
- Total structure area: 896
- Total interior livable area: 896 sqft
Property
Parking
- Parking features: Driveway, Off Street
- Has uncovered spaces: Yes
Features
- Levels: One
- Stories: 1
- Has view: Yes
- View description: Trees/Woods
Lot
- Size: 7,840 sqft
- Features: Cul-De-Sac, Level, Trees, SqFt 7000 to 9999
Details
- Parcel number: 7663600
- Zoning: R-2
Construction
Type & style
- Home type: MobileManufactured
- Property subtype: Residential, Manufactured Home
Materials
- Metal Siding
- Roof: Membrane
Condition
- Approximately
- New construction: No
- Year built: 1971
Utilities & green energy
- Sewer: Public Sewer
- Water: Public
Community & neighborhood
Location
- Region: Bandon
Other
Other facts
- Listing terms: Cash,Other
- Road surface type: Paved
Price history
| Date | Event | Price |
|---|---|---|
| 7/25/2025 | Listing removed | $1,100$1/sqft |
Source: Zillow Rentals | ||
| 7/23/2025 | Listed for rent | $1,100$1/sqft |
Source: Zillow Rentals | ||
| 7/11/2025 | Sold | $239,000$267/sqft |
Source: | ||
| 7/1/2025 | Pending sale | $239,000$267/sqft |
Source: | ||
| 6/27/2025 | Listed for sale | $239,000$267/sqft |
Source: | ||
Public tax history
| Year | Property taxes | Tax assessment |
|---|---|---|
| 2019 | $317 +6.3% | $28,650 +3% |
| 2018 | $298 | $27,820 +3% |
| 2017 | $298 +11.9% | $27,010 +3% |
Find assessor info on the county website
Neighborhood: 97411
Nearby schools
GreatSchools rating
- 9/10Ocean Crest Elementary SchoolGrades: K-4Distance: 0.7 mi
- 5/10Harbor Lights Middle SchoolGrades: 5-8Distance: 0.9 mi
- NABandon Senior High SchoolGrades: 9-12Distance: 0.9 mi
Schools provided by the listing agent
- Elementary: Ocean Crest
- Middle: Harbor Lights
- High: Bandon
Source: RMLS (OR). This data may not be complete. We recommend contacting the local school district to confirm school assignments for this home.
