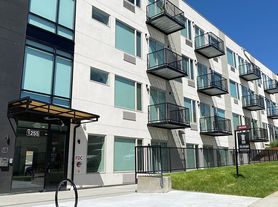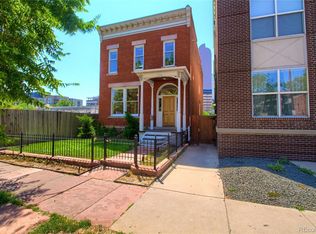Step into this stunning 2018 end-unit townhouse with an attached garage and a functional mudroom. Combining thoughtful design, modern upgrades, and an unbeatable location, this light-filled home truly stands out from the rest.
On the lower level, you will find a bedroom with an attached half bathroom. Perfect for guests.
On the main level, enjoy an airy, open-concept layout with soaring ceilings and abundant natural light. The designer kitchen features stainless steel KitchenAid appliances, custom backsplash, stylish lighting, and a generous dining area, plus a half bathroom.
Upstairs, you'll find the luxurious primary suite, with its own en-suite bathroom and walk-in closet, and the second bedroom with its full bath.
Rooftop has mountain and city views!
Location highlights:
- Walking distance to Sloans Lake, Edgewater Market, and Perry Street Light Rail Station
- Surrounded by shopping, dining, and outdoor recreation
Security deposit is due at signing. No smoking inside or around the property. Year long lease.
House for rent
Accepts Zillow applications
$3,200/mo
1275 N Quitman St, Denver, CO 80204
3beds
1,700sqft
Price may not include required fees and charges.
Single family residence
Available now
Cats, dogs OK
Central air
In unit laundry
Attached garage parking
Forced air
What's special
Luxurious primary suiteAttached garageCustom backsplashStainless steel kitchenaid appliancesAbundant natural lightFunctional mudroomEn-suite bathroom
- 11 days |
- -- |
- -- |
Travel times
Facts & features
Interior
Bedrooms & bathrooms
- Bedrooms: 3
- Bathrooms: 4
- Full bathrooms: 4
Heating
- Forced Air
Cooling
- Central Air
Appliances
- Included: Dishwasher, Dryer, Freezer, Microwave, Oven, Refrigerator, Washer
- Laundry: In Unit
Features
- Walk In Closet
- Flooring: Carpet, Hardwood
Interior area
- Total interior livable area: 1,700 sqft
Property
Parking
- Parking features: Attached
- Has attached garage: Yes
- Details: Contact manager
Features
- Exterior features: Heating system: Forced Air, Walk In Closet
Details
- Parcel number: 0506122046000
Construction
Type & style
- Home type: SingleFamily
- Property subtype: Single Family Residence
Community & HOA
Location
- Region: Denver
Financial & listing details
- Lease term: 1 Year
Price history
| Date | Event | Price |
|---|---|---|
| 10/9/2025 | Listed for rent | $3,200-3%$2/sqft |
Source: Zillow Rentals | ||
| 9/2/2022 | Sold | $765,000+38.1%$450/sqft |
Source: Public Record | ||
| 6/14/2021 | Listing removed | -- |
Source: Zillow Rental Manager | ||
| 6/10/2021 | Listed for rent | $3,300+10.2%$2/sqft |
Source: Zillow Rental Manager | ||
| 7/4/2020 | Listing removed | $2,995$2/sqft |
Source: Rivendell Real Estate LLC | ||

