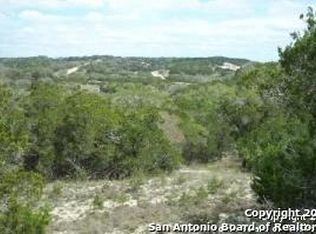Wow, what a view! Check it out from the wrap around 368 sq ft rear deck or inside from the large open living area with oversize windows. Hamon Homes popular HAMPTON plan on a 1.6 acre lot in the upscale Summit North subdivision at Canyon Lake. Upgrades include 2 car garage with concrete driveway and sidewalk, water softener connections in garage, tile, carpet and wood floors. entertainment center and fireplace combo with hidden wires into custom cabinets and shelves in the living area. walk in master closet and soaking tub, stainless appliances, ceiling fans and much more. Just minutes from the boat docks at Potters Creek Park.
This property is off market, which means it's not currently listed for sale or rent on Zillow. This may be different from what's available on other websites or public sources.

