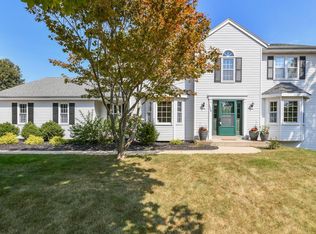Closed
$675,000
1275 Ridge ROAD, Waukesha, WI 53186
4beds
4,426sqft
Single Family Residence
Built in 1993
0.42 Acres Lot
$711,900 Zestimate®
$153/sqft
$3,895 Estimated rent
Home value
$711,900
$676,000 - $755,000
$3,895/mo
Zestimate® history
Loading...
Owner options
Explore your selling options
What's special
Discover luxury living in this 4-bed, 3-bath home nestled on a cul-de-sac in the highly sought after Brookhill Estates. An office w/ French doors grace the main floor. Plenty of natural sunlight flows right into the chefs kitchen w/ 2 Quartz Islands plus a large walk-in pantry. Vaulted ceilings, transom windows & sky lights add to the open concept great room. The primary suite features a large WIC connecting sunroom & an ensuite offering a spa-like experience. Don't miss the 2nd bedroom w/ the carpeted loft.... so many fun options here! Head down to the finished bsmnt & you will find a kitchenette & an additional bedroom w/ egress offering versatility & extra space. Enjoy low-maintenance LP siding, composite deck, & gutter guards. Only .5 mile to Hillcrest Elementary, low town taxes.
Zillow last checked: 8 hours ago
Listing updated: May 06, 2024 at 07:18am
Listed by:
Rebecca Wilde hartlandfrontdesk@realtyexecutives.com,
Realty Executives - Integrity
Bought with:
Maura E Strickler
Source: WIREX MLS,MLS#: 1869508 Originating MLS: Metro MLS
Originating MLS: Metro MLS
Facts & features
Interior
Bedrooms & bathrooms
- Bedrooms: 4
- Bathrooms: 3
- Full bathrooms: 3
- Main level bedrooms: 3
Primary bedroom
- Level: Main
- Area: 221
- Dimensions: 13 x 17
Bedroom 2
- Level: Main
- Area: 130
- Dimensions: 10 x 13
Bedroom 3
- Level: Main
- Area: 165
- Dimensions: 11 x 15
Bedroom 4
- Level: Lower
- Area: 144
- Dimensions: 12 x 12
Bathroom
- Features: Tub Only, Whirlpool, Master Bedroom Bath: Tub/No Shower, Master Bedroom Bath: Walk-In Shower, Master Bedroom Bath, Shower Stall
Dining room
- Level: Main
- Area: 140
- Dimensions: 10 x 14
Family room
- Level: Main
- Area: 357
- Dimensions: 17 x 21
Kitchen
- Level: Main
- Area: 252
- Dimensions: 18 x 14
Living room
- Level: Main
- Area: 221
- Dimensions: 13 x 17
Office
- Level: Main
- Area: 130
- Dimensions: 13 x 10
Heating
- Natural Gas, Forced Air, Zoned
Cooling
- Central Air
Appliances
- Included: Dishwasher, Dryer, Microwave, Other, Oven, Range, Refrigerator, Washer, Water Softener
Features
- Central Vacuum, Walk-In Closet(s), Kitchen Island
- Flooring: Wood or Sim.Wood Floors
- Basement: Finished,Full,Full Size Windows,Radon Mitigation System
Interior area
- Total structure area: 4,426
- Total interior livable area: 4,426 sqft
- Finished area above ground: 2,471
- Finished area below ground: 1,955
Property
Parking
- Total spaces: 2.5
- Parking features: Garage Door Opener, Attached, 2 Car
- Attached garage spaces: 2.5
Features
- Levels: One
- Stories: 1
- Patio & porch: Deck, Patio
- Exterior features: Electronic Pet Containment, Sprinkler System
- Has spa: Yes
- Spa features: Bath
Lot
- Size: 0.42 Acres
Details
- Parcel number: BKFT1008110
- Zoning: Res
Construction
Type & style
- Home type: SingleFamily
- Architectural style: Ranch
- Property subtype: Single Family Residence
Materials
- Aluminum Trim, Other
Condition
- 21+ Years
- New construction: No
- Year built: 1993
Utilities & green energy
- Sewer: Public Sewer
- Water: Public
- Utilities for property: Cable Available
Community & neighborhood
Location
- Region: Waukesha
- Subdivision: Brookhill Estates
- Municipality: Brookfield
Price history
| Date | Event | Price |
|---|---|---|
| 5/6/2024 | Sold | $675,000+12.7%$153/sqft |
Source: | ||
| 4/6/2024 | Pending sale | $599,000$135/sqft |
Source: | ||
| 4/4/2024 | Listed for sale | $599,000+29.7%$135/sqft |
Source: | ||
| 8/1/2018 | Listing removed | $462,000$104/sqft |
Source: Keller WIlliams Realty - Milwaukee North Shore #1582304 Report a problem | ||
| 8/1/2018 | Listed for sale | $462,000+1.1%$104/sqft |
Source: Keller WIlliams Realty - Milwaukee North Shore #1582304 Report a problem | ||
Public tax history
| Year | Property taxes | Tax assessment |
|---|---|---|
| 2023 | $4,973 -5% | $511,400 |
| 2022 | $5,236 -8.1% | $511,400 +11.7% |
| 2021 | $5,696 -2.6% | $457,900 |
Find assessor info on the county website
Neighborhood: 53186
Nearby schools
GreatSchools rating
- 8/10Hillcrest Elementary SchoolGrades: PK-5Distance: 0.5 mi
- 4/10Horning Middle SchoolGrades: 6-8Distance: 1.1 mi
- 5/10South High SchoolGrades: 9-12Distance: 2.5 mi
Schools provided by the listing agent
- District: Waukesha
Source: WIREX MLS. This data may not be complete. We recommend contacting the local school district to confirm school assignments for this home.

Get pre-qualified for a loan
At Zillow Home Loans, we can pre-qualify you in as little as 5 minutes with no impact to your credit score.An equal housing lender. NMLS #10287.
