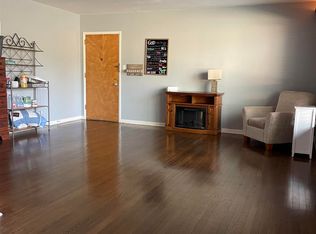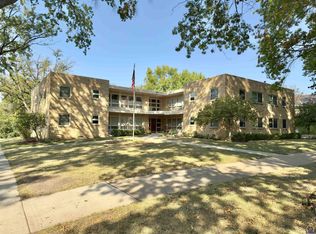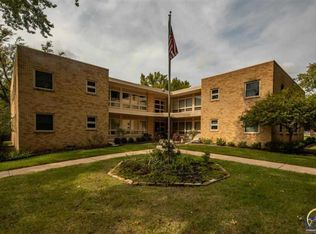Sold on 05/08/24
Price Unknown
1275 SW Fillmore St #15, Topeka, KS 66604
2beds
860sqft
Stock Cooperative, Residential
Built in 1955
-- sqft lot
$71,100 Zestimate®
$--/sqft
$883 Estimated rent
Home value
$71,100
$59,000 - $84,000
$883/mo
Zestimate® history
Loading...
Owner options
Explore your selling options
What's special
Buyer will purchase stock rather than receive a deed with this 2-bedroom, 1-bath, 55+ co-op apartment, which showcases a treasured fireplace from the original Rooney home that sat on this lot back in the day! Exceptionally beautiful hardwood flooring spans the open concept living/dining room. High quality kitchen cabinets include a pantry with roll-out shelves, a writing desk and a full set of appliances. Maintenance fee of $250 per month includes on-site laundry that is just a few footsteps down the hall, carport parking and a lot more! Owner is responsible for insuring the sheetrock-in, and contents coverage if desired. Gas and electric average $100/month per the Seller. Seller didn't use fireplace at all, so an inspection is recommended before attempting to use it. Convenient indoor mailbox and clean, spacious hallways. Each apartment has a dedicated storage space in the basement. Miller Pest Control sprays bi-monthly, and HVAC is maintained each November and May; the cost of these services falls under the maintenance fee. No children, pets or smoking allowed. This cozy home is just 1 block from Central Park and is ready for its next lucky owner!
Zillow last checked: 8 hours ago
Listing updated: May 09, 2024 at 08:26am
Listed by:
Darlene Eslick 785-414-0123,
Coldwell Banker American Home,
Paige Spade 785-221-8262,
Coldwell Banker American Home
Bought with:
Chris Glenn, SP00244483
Coldwell Banker American Home
Source: Sunflower AOR,MLS#: 230826
Facts & features
Interior
Bedrooms & bathrooms
- Bedrooms: 2
- Bathrooms: 1
- Full bathrooms: 1
Primary bedroom
- Level: Main
- Area: 90
- Dimensions: 10x9
Bedroom 2
- Level: Main
- Area: 117.6
- Dimensions: 9.8x12
Kitchen
- Level: Main
- Area: 65.65
- Dimensions: 10.1x6.5
Laundry
- Level: Main
Living room
- Level: Main
- Area: 375.41
- Dimensions: 21.7x17.3
Heating
- Natural Gas
Cooling
- Central Air
Appliances
- Included: Electric Range, Range Hood, Microwave, Dishwasher, Refrigerator, Disposal, Cable TV Available
- Laundry: Separate Room
Features
- 8' Ceiling
- Flooring: Hardwood, Vinyl, Carpet
- Basement: Concrete,Storm Shelter
- Number of fireplaces: 1
- Fireplace features: One, Gas, Living Room
Interior area
- Total structure area: 860
- Total interior livable area: 860 sqft
- Finished area above ground: 860
- Finished area below ground: 0
Property
Parking
- Parking features: Carport
- Has carport: Yes
Features
- Levels: Two
Lot
- Features: Corner Lot, Sidewalk
Details
- Parcel number: R43341
- Special conditions: Standard,Arm's Length
Construction
Type & style
- Home type: Cooperative
- Property subtype: Stock Cooperative, Residential
Condition
- Year built: 1955
Utilities & green energy
- Water: Public
- Utilities for property: Cable Available
Community & neighborhood
Location
- Region: Topeka
- Subdivision: Throops Addn
Price history
| Date | Event | Price |
|---|---|---|
| 5/8/2024 | Sold | -- |
Source: | ||
| 4/10/2024 | Pending sale | $32,990$38/sqft |
Source: | ||
| 3/20/2024 | Price change | $32,990-5.7%$38/sqft |
Source: | ||
| 9/22/2023 | Price change | $34,990-12.5%$41/sqft |
Source: | ||
| 9/7/2023 | Listed for sale | $39,990$47/sqft |
Source: | ||
Public tax history
Tax history is unavailable.
Neighborhood: Historic Holiday Park
Nearby schools
GreatSchools rating
- 4/10Randolph Elementary SchoolGrades: PK-5Distance: 1.1 mi
- 4/10Robinson Middle SchoolGrades: 6-8Distance: 0.2 mi
- 5/10Topeka High SchoolGrades: 9-12Distance: 0.5 mi
Schools provided by the listing agent
- Elementary: Randolph Elementary School/USD 501
- Middle: Robinson Middle School/USD 501
- High: Topeka High School/USD 501
Source: Sunflower AOR. This data may not be complete. We recommend contacting the local school district to confirm school assignments for this home.


