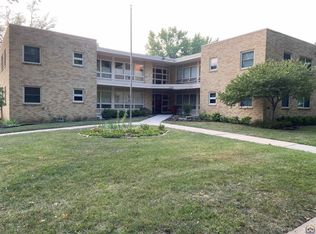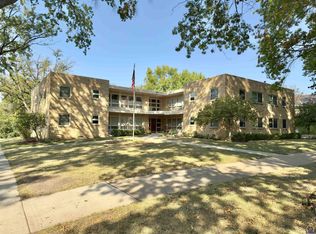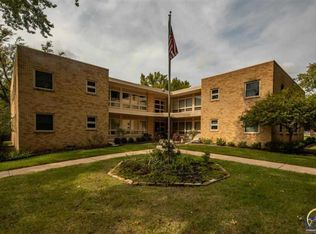Sold on 04/09/24
Price Unknown
1275 SW Fillmore St APT 16, Topeka, KS 66604
2beds
820sqft
Stock Cooperative, Residential
Built in 1957
-- sqft lot
$61,600 Zestimate®
$--/sqft
$868 Estimated rent
Home value
$61,600
$51,000 - $75,000
$868/mo
Zestimate® history
Loading...
Owner options
Explore your selling options
What's special
Fine community living with this COOP dwelling in this beautiful updated 2 BD/1BA Ground floor unit. Fully updated with new paint, wood floors, kitchen has recent updates with granite. Large open floor plan with convenient amenities on property to include covered parking, laundry and shared common areas for entertaining. This is a 55+ community. Quiet, private and secure living.
Zillow last checked: 8 hours ago
Listing updated: April 11, 2024 at 06:11am
Listed by:
Chris Page 785-608-4194,
Better Homes and Gardens Real
Bought with:
Michael Wiseman, SP00237592
Platinum Realty LLC
Source: Sunflower AOR,MLS#: 231213
Facts & features
Interior
Bedrooms & bathrooms
- Bedrooms: 2
- Bathrooms: 1
- Full bathrooms: 1
Primary bedroom
- Level: Main
- Area: 139.65
- Dimensions: 9.5x14.7
Bedroom 2
- Level: Main
- Area: 107.8
- Dimensions: 9.8x11
Dining room
- Level: Main
- Area: 63.84
- Dimensions: 7.6x8.4
Kitchen
- Level: Main
- Area: 90.2
- Dimensions: 11x8.2
Laundry
- Level: Main
Living room
- Level: Main
- Area: 269.88
- Dimensions: 15.6x17.3
Heating
- Natural Gas
Cooling
- Central Air
Appliances
- Included: Electric Range, Microwave, Dishwasher, Refrigerator
- Laundry: Main Level, Separate Room
Features
- Basement: Concrete,Storm Shelter
- Has fireplace: No
Interior area
- Total structure area: 820
- Total interior livable area: 820 sqft
- Finished area above ground: 820
- Finished area below ground: 0
Property
Parking
- Parking features: Carport
- Has carport: Yes
Features
- Levels: Two
Details
- Parcel number: R43341
- Special conditions: Standard,Arm's Length
Construction
Type & style
- Home type: Cooperative
- Property subtype: Stock Cooperative, Residential
Materials
- Brick
Condition
- Year built: 1957
Community & neighborhood
Location
- Region: Topeka
- Subdivision: Throops Addn
HOA & financial
HOA
- Has HOA: Yes
- HOA fee: $250 monthly
- Services included: Trash, Maintenance Grounds, Snow Removal, Taxes, Common Area Maintenance
- Association name: Park Plaza
Price history
| Date | Event | Price |
|---|---|---|
| 4/9/2024 | Sold | -- |
Source: | ||
| 3/12/2024 | Pending sale | $42,900$52/sqft |
Source: | ||
| 2/19/2024 | Listed for sale | $42,900$52/sqft |
Source: | ||
| 1/29/2024 | Pending sale | $42,900$52/sqft |
Source: | ||
| 9/30/2023 | Listed for sale | $42,900$52/sqft |
Source: | ||
Public tax history
Tax history is unavailable.
Neighborhood: Historic Holiday Park
Nearby schools
GreatSchools rating
- 4/10Randolph Elementary SchoolGrades: PK-5Distance: 1.1 mi
- 4/10Robinson Middle SchoolGrades: 6-8Distance: 0.2 mi
- 5/10Topeka High SchoolGrades: 9-12Distance: 0.5 mi
Schools provided by the listing agent
- Elementary: Randolph Elementary School/USD 501
- Middle: Robinson Middle School/USD 501
- High: Topeka High School/USD 501
Source: Sunflower AOR. This data may not be complete. We recommend contacting the local school district to confirm school assignments for this home.


