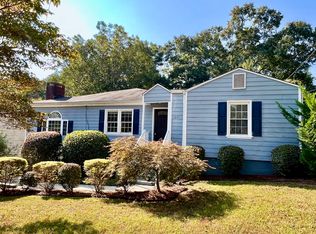Darling bungalow near desirable EAV w/ recent updates. Beautiful foyer, hardwoods throughout. Lvngrm has a skylight w/ custom bookshelf. Kitchen has new stainless appliances. New light fixtures throughout. Full bath has been completely renovated w/ tiled combination shower/tub & new sink. Window has glass bricks that let in natural light & provide privacy. Laundry is in large glassed-in porch off the kitchen/breakfast nook w/ plenty of cabinets & space for a hobby room. Outdoor patio & 400 sq ft detached garage w/ electricity and plenty of off-street parking. 2019-10-15
This property is off market, which means it's not currently listed for sale or rent on Zillow. This may be different from what's available on other websites or public sources.


