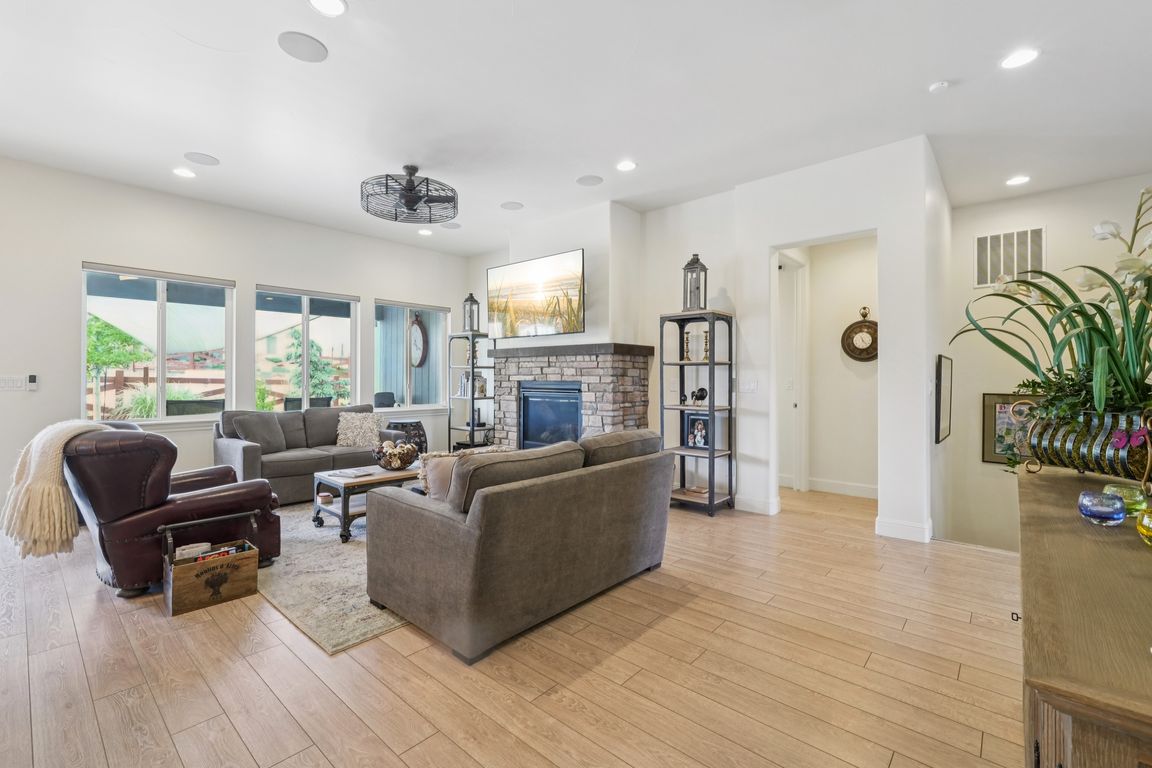
Pending
$989,500
3beds
3,136sqft
12750 W Big Horn Circle, Broomfield, CO 80021
3beds
3,136sqft
Single family residence
Built in 2018
8,223 sqft
3 Attached garage spaces
$316 price/sqft
$187 monthly HOA fee
What's special
Main floor officeWonderful corner lotCovered front porchMud roomSlab granite countersBacking to open spaceGreat covered patio
Backing to open space and on a wonderful corner lot, great covered patio and professional landscaping. Perfect and move in ready! This stunning Taylor Morrison Crest ranch plan in Skyestone features 3 bedrooms (2 main / 1 basement), 3 baths, living room, main floor office, mud room, 3 car garage (2 ...
- 25 days
- on Zillow |
- 1,477 |
- 50 |
Source: REcolorado,MLS#: 5141608
Travel times
Living Room
Kitchen
Primary Bedroom
Zillow last checked: 7 hours ago
Listing updated: August 17, 2025 at 10:50am
Listed by:
Tom Ullrich 303-910-8436 tomrman@aol.com,
RE/MAX Professionals
Source: REcolorado,MLS#: 5141608
Facts & features
Interior
Bedrooms & bathrooms
- Bedrooms: 3
- Bathrooms: 3
- Full bathrooms: 3
- Main level bathrooms: 2
- Main level bedrooms: 2
Primary bedroom
- Description: Laminate Floor, Tray Ceiling, Neutral Tones, Large Windows W/Blinds, Primary Bath
- Level: Main
- Area: 234 Square Feet
- Dimensions: 15 x 15.6
Bedroom
- Description: Guest Suite - Bedroom 3: Carpeting, Open, Egress Window, Ceiling Fan, Neutral Tones, Recessed Lighting,
- Level: Basement
- Area: 428.2 Square Feet
- Dimensions: 16.4 x 26.11
Bedroom
- Description: Laminate Flooring, Ceiling Fan, Large Window W/Blind, Neutral Tones
- Level: Main
- Area: 180.48 Square Feet
- Dimensions: 12.8 x 14.1
Primary bathroom
- Description: 5-Piece Primary Bath: Tile Floor, Dual Vanity W/Slab Quartz Counters, Soaking Tub, Step In Shower W/Built In Bench & Frameless Glass Enclosure, Walk-In Closet
- Level: Main
- Area: 154.56 Square Feet
- Dimensions: 11.2 x 13.8
Bathroom
- Description: Tile Flooring, Single Vanity, Frameless Glass Tub/Shower Enclosure, Neutral Tones
- Level: Basement
- Area: 43.46 Square Feet
- Dimensions: 5.3 x 8.2
Bathroom
- Description: Tile Flooring, Single Vanity, Frameless Glass Tub/Shower Enclosure, Neutral Tones
- Level: Main
- Area: 43.68 Square Feet
- Dimensions: 5.2 x 8.4
Bonus room
- Description: Unfinished Space For Storage Or Future Expansion
- Level: Basement
- Area: 95.46 Square Feet
- Dimensions: 8.6 x 11.1
Dining room
- Description: Laminate Floor, Sliding Door Access To Rear Covered Patio, Neutral Tones, Open To Living Room & Kitchen
- Level: Main
- Area: 73.79 Square Feet
- Dimensions: 8.1 x 9.11
Exercise room
- Description: Laminate Flooring, Neutral Tones,
- Level: Basement
- Area: 37.63 Square Feet
- Dimensions: 5.3 x 7.1
Kitchen
- Description: Laminate Floor, Slab Granite Island & Counters, Subway Tile Backsplash, Recessed & Pendant Lighting, Stainless Steel Appliances, 9'5" X 5'3" Pantry, Open To Living Room & Dining
- Level: Main
- Area: 193.11 Square Feet
- Dimensions: 12.3 x 15.7
Laundry
- Description: Tile Floor, Neutral Tones, Utility Sink, Upper/Lower Cabinets & Counter
- Level: Main
- Area: 46.61 Square Feet
- Dimensions: 5.9 x 7.9
Living room
- Description: Laminate Flooring, Neutral Tones, Ceiling Fan, Recessed Lighting, Gas Fireplace W/Stone Surround & Hearth, Large Windows, Open To Kitchen & Dining Area
- Level: Main
- Area: 375.41 Square Feet
- Dimensions: 17.3 x 21.7
Mud room
- Description: Tile Floor, Window W/Blind, Neutral Tones, Built-In Bench, Garage Access
- Level: Main
- Area: 40.29 Square Feet
- Dimensions: 5.1 x 7.9
Office
- Description: Carpeting, Neutral Tones
- Level: Basement
- Area: 59.28 Square Feet
- Dimensions: 7.6 x 7.8
Office
- Description: Laminate Floor, Recessed Lighting, Ceiling Fan, Neutral Tones, Large Windows W/Blinds, Open To Foyer
- Level: Main
- Area: 143.17 Square Feet
- Dimensions: 10.3 x 13.9
Heating
- Forced Air
Cooling
- Central Air
Appliances
- Included: Cooktop, Dishwasher, Disposal, Dryer, Humidifier, Microwave, Oven, Refrigerator, Washer
- Laundry: In Unit
Features
- Ceiling Fan(s), Five Piece Bath, Granite Counters, Kitchen Island, Pantry, Primary Suite, Quartz Counters, Radon Mitigation System, Walk-In Closet(s), Wired for Data
- Flooring: Laminate
- Windows: Double Pane Windows, Window Treatments
- Basement: Finished
- Number of fireplaces: 1
- Fireplace features: Gas, Living Room
- Common walls with other units/homes: No Common Walls
Interior area
- Total structure area: 3,136
- Total interior livable area: 3,136 sqft
- Finished area above ground: 1,978
- Finished area below ground: 1,158
Video & virtual tour
Property
Parking
- Total spaces: 3
- Parking features: Concrete
- Attached garage spaces: 3
Features
- Levels: One
- Stories: 1
- Patio & porch: Covered, Front Porch, Patio
- Exterior features: Fire Pit
Lot
- Size: 8,223 Square Feet
- Features: Corner Lot, Greenbelt, Landscaped
- Residential vegetation: Xeriscaping
Details
- Parcel number: R8872631
- Zoning: PUD
- Special conditions: Standard
Construction
Type & style
- Home type: SingleFamily
- Property subtype: Single Family Residence
Materials
- Frame
- Roof: Composition
Condition
- Year built: 2018
Details
- Builder model: Crest
- Builder name: Taylor Morrison
Utilities & green energy
- Sewer: Public Sewer
- Water: Public
- Utilities for property: Cable Available, Electricity Connected, Natural Gas Available, Natural Gas Connected, Phone Available
Community & HOA
Community
- Security: Carbon Monoxide Detector(s), Security System, Smoke Detector(s)
- Senior community: Yes
- Subdivision: Skyestone
HOA
- Has HOA: Yes
- HOA fee: $187 monthly
- HOA name: PMP Gateway
- HOA phone: 720-410-5200
Location
- Region: Broomfield
Financial & listing details
- Price per square foot: $316/sqft
- Tax assessed value: $764,880
- Annual tax amount: $5,673
- Date on market: 7/25/2025
- Listing terms: Cash,Conventional,FHA,VA Loan
- Exclusions: Seller's Personal Possessions, Bidets, Chandelier. Cork Art Above Pantry Door Can Stay If Buyer Desires It.
- Ownership: Individual
- Electric utility on property: Yes
- Road surface type: Paved