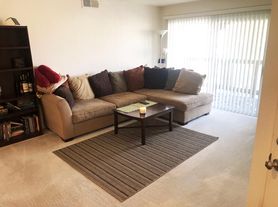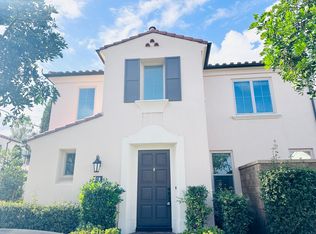New Lease Price and Yes, currently available and ready for Dec 1 occupancy- Single-Level Home in Top Tustin School District Now for Lease! Welcome to this beautifully remodeled single-level home, perfectly situated on an expansive 11,000 sq. ft. lot in one of Tustin's most sought-after neighborhoods. With award-winning schools Arroyo Elementary, Hewes Middle, and Foothill High just minutes away, this home blends comfort, style, and convenience. Step inside to an inviting open floor plan featuring travertine flooring, a cozy floor-to-ceiling fireplace, and a seamless flow between the family room, formal dining area, and upgraded kitchen with granite counters, newer cabinets, and double-pane Milgard windows. A spacious formal living room offers direct access to the backyard, perfect for indoor-outdoor living. The primary bedroom includes its own updated bath, while two additional bedrooms share a remodeled hall bath with an oversized glass-enclosed shower. A handy half bath in the mudroom accessible from both the yard and garage makes outdoor entertaining easy. Outside, enjoy a low-maintenance backyard, fruit trees, and multiple patio areas plus your own above-ground spa for relaxing under the stars. The oversized lot also features RV parking and stunning mountain views.
This home is move-in ready and designed for easy living just bring your furniture and enjoy.
House for rent
$4,600/mo
12752 Barrett Ln, Santa Ana, CA 92705
3beds
1,839sqft
Price may not include required fees and charges.
Singlefamily
Available now
No pets
Central air, ceiling fan
In garage laundry
5 Attached garage spaces parking
Central, forced air, fireplace
What's special
Rv parkingFruit treesLow-maintenance backyardTravertine flooringAbove-ground spaMultiple patio areasStunning mountain views
- 35 days |
- -- |
- -- |
Zillow last checked: 8 hours ago
Listing updated: November 19, 2025 at 04:35pm
Travel times
Looking to buy when your lease ends?
Consider a first-time homebuyer savings account designed to grow your down payment with up to a 6% match & a competitive APY.
Facts & features
Interior
Bedrooms & bathrooms
- Bedrooms: 3
- Bathrooms: 3
- Full bathrooms: 2
- 1/2 bathrooms: 1
Rooms
- Room types: Dining Room
Heating
- Central, Forced Air, Fireplace
Cooling
- Central Air, Ceiling Fan
Appliances
- Included: Dishwasher, Microwave, Range, Refrigerator
- Laundry: In Garage, In Unit
Features
- Ceiling Fan(s), Open Floorplan, Recessed Lighting, Separate/Formal Dining Room, Sunken Living Room
- Flooring: Wood
- Has fireplace: Yes
Interior area
- Total interior livable area: 1,839 sqft
Property
Parking
- Total spaces: 5
- Parking features: Attached, Driveway, Garage, Covered
- Has attached garage: Yes
- Details: Contact manager
Features
- Stories: 1
- Exterior features: Contact manager
- Has spa: Yes
- Spa features: Hottub Spa
- Has view: Yes
- View description: Contact manager
Details
- Parcel number: 39322117
Construction
Type & style
- Home type: SingleFamily
- Architectural style: RanchRambler
- Property subtype: SingleFamily
Materials
- Roof: Shake Shingle
Condition
- Year built: 1956
Community & HOA
Location
- Region: Santa Ana
Financial & listing details
- Lease term: 12 Months
Price history
| Date | Event | Price |
|---|---|---|
| 11/20/2025 | Listed for rent | $4,600$3/sqft |
Source: CRMLS #PW25182072 | ||
| 11/6/2025 | Listing removed | $4,600$3/sqft |
Source: CRMLS #PW25182072 | ||
| 10/29/2025 | Listed for rent | $4,600-6.1%$3/sqft |
Source: CRMLS #PW25182072 | ||
| 10/11/2025 | Listing removed | $4,900$3/sqft |
Source: CRMLS #PW25182072 | ||
| 9/22/2025 | Price change | $4,900-7.5%$3/sqft |
Source: CRMLS #PW25182072 | ||

