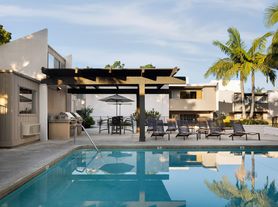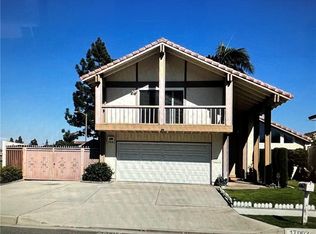NEWLY REMODELED
GATED COMMUNITY
Welcome to a beautiful two-story residence nestled in one of Cerritos' most desirable neighborhoods. This spacious 4-beddroom, 3-bathroom home offers approximately 2,164 square feet of living space on a generous 6,932 sq. ft. lot, combining comfort, functionality, and timeless appeal.
Step inside to a bright and airy living room featuring high ceilings, large windows, and an open concept flow that connects seamlessly to the formal dining area - perfect for entertaining family and friends. The updated kitchen offers plenty of cabinetry, ample counter space, and overlooks a cozy family room complete with a fireplace or relaxing evenings.
Upstairs, the primary suite provides a peaceful retreat with an en-suite bath, spacious closets, and a serene view of the landscaped backyard. Three additional bedrooms and a full bath offer versatility for guests, a home office, or a growing family.
Enjoy outdoor living in the backyard, ideal for barbecues, gardening, or simply soaking up the California sunshine. The home also includes a three-car garage, laundry area, and central air and heating for year-round comfort.
Located within the highly rated ABC Unified School District, this home offers easy access to Cerritos Towne Center, Heritage Park, shopping, restaurants, and major freeways. With its combination of space, location, and community, 12752 Castleford Lane is a true Cerritos gem-ready for its next chapter.
House for rent
$5,000/mo
12752 Castleford Ln, Cerritos, CA 90703
4beds
2,164sqft
Price may not include required fees and charges.
Singlefamily
Available now
No pets
Central air
In garage laundry
3 Attached garage spaces parking
Central, fireplace
What's special
Three-car garageEn-suite bathOpen concept flowLarge windowsPrimary suiteCozy family roomHigh ceilings
- 17 days |
- -- |
- -- |
Travel times
Looking to buy when your lease ends?
Consider a first-time homebuyer savings account designed to grow your down payment with up to a 6% match & a competitive APY.
Facts & features
Interior
Bedrooms & bathrooms
- Bedrooms: 4
- Bathrooms: 3
- Full bathrooms: 3
Heating
- Central, Fireplace
Cooling
- Central Air
Appliances
- Included: Dishwasher, Disposal, Range
- Laundry: In Garage, In Unit
Features
- All Bedrooms Up
- Has fireplace: Yes
Interior area
- Total interior livable area: 2,164 sqft
Property
Parking
- Total spaces: 3
- Parking features: Attached, Garage, Covered
- Has attached garage: Yes
- Details: Contact manager
Features
- Stories: 2
- Exterior features: Contact manager
- Has view: Yes
- View description: Contact manager
Details
- Parcel number: 7044032021
Construction
Type & style
- Home type: SingleFamily
- Property subtype: SingleFamily
Condition
- Year built: 1977
Community & HOA
Community
- Security: Gated Community
Location
- Region: Cerritos
Financial & listing details
- Lease term: 12 Months
Price history
| Date | Event | Price |
|---|---|---|
| 10/17/2025 | Listed for rent | $5,000$2/sqft |
Source: CRMLS #WS25238248 | ||
| 1/19/1994 | Sold | $355,000$164/sqft |
Source: Public Record | ||

