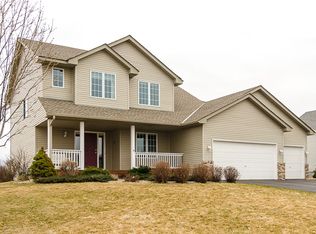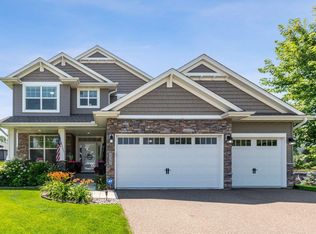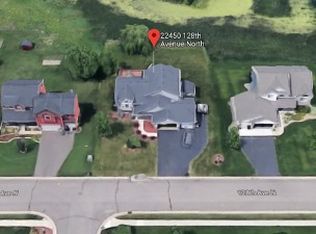Closed
$491,000
12754 Adeline Way, Rogers, MN 55374
4beds
2,546sqft
Single Family Residence
Built in 2001
0.38 Acres Lot
$489,400 Zestimate®
$193/sqft
$3,028 Estimated rent
Home value
$489,400
$450,000 - $533,000
$3,028/mo
Zestimate® history
Loading...
Owner options
Explore your selling options
What's special
Multiple offers received, highest and best called for by 5pm Monday, February 24th. Thank you
This beautifully updated 4-bedroom, 4-bath home offers modern amenities, thoughtful upgrades, and an unbeatable location! Situated on a spacious corner lot, this home boasts vaulted ceilings and abundant natural light for a bright and airy feel.
Step outside to enjoy the brand-new maintenance-free deck with a pergola, perfect for relaxing or entertaining. Recent updates include new siding, a new driveway, and brand-new appliances, along with a recently updated furnace, AC, humidifier, and water heater for added efficiency. The insulated and heated 3-car garage offers year-round convenience.
Inside, you'll love the spacious layout with ample storage throughout. The lower level features a wet bar, perfect for entertaining, while an additional room serves as a great office or workout space. The primary suite provides a peaceful retreat with plenty of space to unwind.
Don't miss this move-in-ready home in a fantastic community! Schedule your showing today!
Zillow last checked: 8 hours ago
Listing updated: May 06, 2025 at 02:02am
Listed by:
Betsy M. Risk 612-201-6715,
Ashworth Real Estate
Bought with:
Glenn Necklen
NOW Realty
Source: NorthstarMLS as distributed by MLS GRID,MLS#: 6654399
Facts & features
Interior
Bedrooms & bathrooms
- Bedrooms: 4
- Bathrooms: 4
- Full bathrooms: 2
- 1/2 bathrooms: 2
Bedroom 1
- Level: Upper
- Area: 182 Square Feet
- Dimensions: 14x13
Bedroom 2
- Level: Upper
- Area: 154 Square Feet
- Dimensions: 14x11
Bedroom 3
- Level: Upper
- Area: 121 Square Feet
- Dimensions: 11x11
Bedroom 4
- Level: Lower
- Area: 162 Square Feet
- Dimensions: 18x9
Deck
- Level: Main
- Area: 504 Square Feet
- Dimensions: 28x18
Dining room
- Level: Main
- Area: 121 Square Feet
- Dimensions: 11x11
Family room
- Level: Lower
- Area: 252 Square Feet
- Dimensions: 14x18
Kitchen
- Level: Main
- Area: 143 Square Feet
- Dimensions: 11x13
Laundry
- Level: Main
- Area: 64 Square Feet
- Dimensions: 8x8
Living room
- Level: Main
- Area: 360 Square Feet
- Dimensions: 20x18
Office
- Level: Lower
- Area: 110 Square Feet
- Dimensions: 11x10
Heating
- Forced Air, Fireplace(s), Humidifier
Cooling
- Central Air
Appliances
- Included: Dishwasher, Disposal, Dryer, ENERGY STAR Qualified Appliances, Exhaust Fan, Humidifier, Gas Water Heater, Microwave, Range, Refrigerator, Stainless Steel Appliance(s), Washer, Water Softener Owned
Features
- Basement: Block,Daylight,Drain Tiled,Finished,Full,Storage Space,Sump Pump
- Number of fireplaces: 2
- Fireplace features: Family Room, Gas, Living Room
Interior area
- Total structure area: 2,546
- Total interior livable area: 2,546 sqft
- Finished area above ground: 1,621
- Finished area below ground: 853
Property
Parking
- Total spaces: 3
- Parking features: Attached, Asphalt, Garage Door Opener, Heated Garage, Insulated Garage, Storage
- Attached garage spaces: 3
- Has uncovered spaces: Yes
- Details: Garage Dimensions (29x21), Garage Door Height (7)
Accessibility
- Accessibility features: None
Features
- Levels: Modified Two Story
- Stories: 2
- Patio & porch: Composite Decking, Deck, Other
- Has private pool: Yes
- Pool features: Above Ground
- Fencing: Chain Link
Lot
- Size: 0.38 Acres
- Dimensions: 110 x 150
- Features: Corner Lot
Details
- Additional structures: Storage Shed
- Foundation area: 925
- Parcel number: 2212023410048
- Zoning description: Residential-Single Family
Construction
Type & style
- Home type: SingleFamily
- Property subtype: Single Family Residence
Materials
- Vinyl Siding, Block, Frame
- Roof: Age Over 8 Years,Asphalt
Condition
- Age of Property: 24
- New construction: No
- Year built: 2001
Utilities & green energy
- Electric: Circuit Breakers, Power Company: Xcel Energy
- Gas: Natural Gas
- Sewer: City Sewer/Connected
- Water: City Water/Connected
- Utilities for property: Underground Utilities
Community & neighborhood
Location
- Region: Rogers
- Subdivision: Versteker Acker 2nd Addition
HOA & financial
HOA
- Has HOA: No
Other
Other facts
- Road surface type: Paved
Price history
| Date | Event | Price |
|---|---|---|
| 4/16/2025 | Sold | $491,000+4.5%$193/sqft |
Source: | ||
| 3/1/2025 | Pending sale | $470,000$185/sqft |
Source: | ||
| 1/31/2025 | Listed for sale | $470,000+74.7%$185/sqft |
Source: | ||
| 6/7/2013 | Sold | $269,000+7.2%$106/sqft |
Source: | ||
| 12/5/2003 | Sold | $251,000+14.7%$99/sqft |
Source: Public Record | ||
Public tax history
| Year | Property taxes | Tax assessment |
|---|---|---|
| 2025 | $5,501 +4.2% | $422,400 +0.2% |
| 2024 | $5,281 +3.5% | $421,400 +0.6% |
| 2023 | $5,105 +13.5% | $418,900 +5% |
Find assessor info on the county website
Neighborhood: 55374
Nearby schools
GreatSchools rating
- 8/10Rogers Elementary SchoolGrades: K-4Distance: 0.6 mi
- 9/10Rogers Middle SchoolGrades: 5-8Distance: 1.9 mi
- 10/10Rogers Senior High SchoolGrades: 9-12Distance: 2 mi
Get a cash offer in 3 minutes
Find out how much your home could sell for in as little as 3 minutes with a no-obligation cash offer.
Estimated market value
$489,400
Get a cash offer in 3 minutes
Find out how much your home could sell for in as little as 3 minutes with a no-obligation cash offer.
Estimated market value
$489,400


